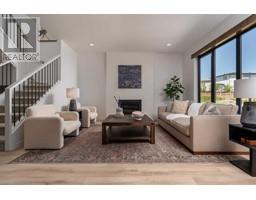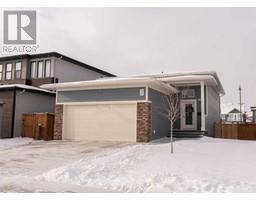131 Goldenrod Road W Country Meadows Estates, Lethbridge, Alberta, CA
Address: 131 Goldenrod Road W, Lethbridge, Alberta
Summary Report Property
- MKT IDA2185444
- Building TypeHouse
- Property TypeSingle Family
- StatusBuy
- Added6 weeks ago
- Bedrooms3
- Bathrooms3
- Area1791 sq. ft.
- DirectionNo Data
- Added On08 Jan 2025
Property Overview
Are you looking for a brand new home but don't want to pay all of the extra costs of making it liveable? Here is the perfect opportunity for you! The "Alloway" model by Stranville Living has farmhouse charm and has only been lived in for 20 months. This two storey 3 bed/2.5 bath includes a bonus room and an office nook. This beautiful home has everything finished except for the basement. Since its purchase, numerous things have been added to make this home move-in ready! This includes Hunter-Douglas blinds, a washer/dryer, an AC unit, cedar fencing, a 10x12 composite deck, and finished landscaping on the back and sides of the house. The landscaping includes 3 garden beds, 3 trees, and a large lawn in the backyard. The additions don't stop there! This nearly new home also includes 10 solar panels that cover up to 90% of the electricity for a family of three. For the majority of the year, all that you're left paying on your electricity bill are the distribution fees and a small portion of your electricity usage. Contact your favourite agent to book a showing of this nearly new home! (id:51532)
Tags
| Property Summary |
|---|
| Building |
|---|
| Land |
|---|
| Level | Rooms | Dimensions |
|---|---|---|
| Main level | Living room | 12.83 Ft x 11.75 Ft |
| Dining room | 10.25 Ft x 13.83 Ft | |
| Kitchen | 13.75 Ft x 8.92 Ft | |
| 2pc Bathroom | 5.08 Ft x 5.17 Ft | |
| Foyer | 8.42 Ft x 7.00 Ft | |
| Upper Level | Primary Bedroom | 14.67 Ft x 12.17 Ft |
| 5pc Bathroom | 10.67 Ft x 8.75 Ft | |
| Bonus Room | 10.67 Ft x 11.58 Ft | |
| 4pc Bathroom | 4.92 Ft x 11.00 Ft | |
| Bedroom | 13.58 Ft x 9.92 Ft | |
| Bedroom | 12.58 Ft x 9.92 Ft | |
| Laundry room | Measurements not available |
| Features | |||||
|---|---|---|---|---|---|
| PVC window | Concrete | Attached Garage(2) | |||
| Refrigerator | Dishwasher | Microwave | |||
| Oven - Built-In | Hood Fan | Washer/Dryer Stack-Up | |||
| Cooktop - Induction | Central air conditioning | ||||

























































