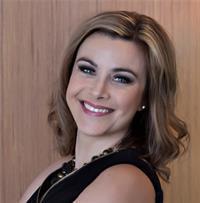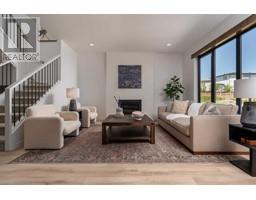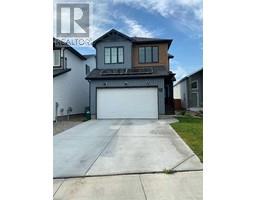1358 Pacific Circle W Garry Station, Lethbridge, Alberta, CA
Address: 1358 Pacific Circle W, Lethbridge, Alberta
Summary Report Property
- MKT IDA2190543
- Building TypeHouse
- Property TypeSingle Family
- StatusBuy
- Added5 hours ago
- Bedrooms3
- Bathrooms3
- Area1608 sq. ft.
- DirectionNo Data
- Added On06 Feb 2025
Property Overview
Welcome to your next home! With 3 bedrooms and a bonus room upstairs, this property is designed for comfort and versatility. The bonus room is perfect for cozy movie nights or a relaxing retreat after a busy day. The primary bedroom offers a private oasis with an ensuite and walk-in closet, while the two additional bedrooms can adapt to your needs—ideal for kids, a home office, or guest space. An extra full bathroom on the upper level ensures convenience for all.The main level is an inviting space, starting with a welcoming entryway to greet your guests. The open-concept kitchen is a dream for entertaining, featuring a corner pantry, island, built-in microwave and oven, soft-close cabinets, and sleek stainless steel appliances. The nearby dining area flows seamlessly into the living room, making it the perfect hub for gathering and sharing stories.Step outside to enjoy a fully fenced backyard with a completed deck and low-maintenance landscaping in the front. With ample yard space in the back, there’s room for outdoor fun and relaxation.Located in the sought-after Garry Station neighborhood, this home is close to parks, schools, and amenities, offering plenty to enjoy in this family-friendly community. Don’t wait—explore the photos and imagine yourself in this wonderful home! (id:51532)
Tags
| Property Summary |
|---|
| Building |
|---|
| Land |
|---|
| Level | Rooms | Dimensions |
|---|---|---|
| Main level | 2pc Bathroom | .00 Ft x .00 Ft |
| Dining room | 10.33 Ft x 9.08 Ft | |
| Foyer | 8.83 Ft x 9.58 Ft | |
| Kitchen | 10.33 Ft x 11.50 Ft | |
| Living room | 12.75 Ft x 13.33 Ft | |
| Upper Level | 4pc Bathroom | .00 Ft x .00 Ft |
| 3pc Bathroom | .00 Ft x .00 Ft | |
| Bedroom | 9.17 Ft x 9.92 Ft | |
| Bedroom | 8.92 Ft x 10.58 Ft | |
| Bonus Room | 12.75 Ft x 12.00 Ft | |
| Primary Bedroom | 12.42 Ft x 12.42 Ft |
| Features | |||||
|---|---|---|---|---|---|
| Back lane | Attached Garage(2) | Refrigerator | |||
| Cooktop - Electric | Oven - Built-In | Hood Fan | |||
| Window Coverings | Garage door opener | Washer & Dryer | |||
| Central air conditioning | |||||






































