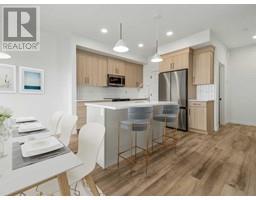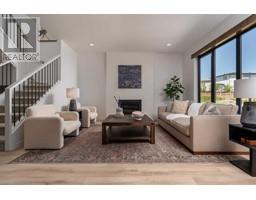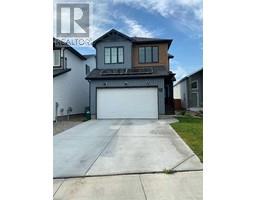11 Miners Road W Copperwood, Lethbridge, Alberta, CA
Address: 11 Miners Road W, Lethbridge, Alberta
Summary Report Property
- MKT IDA2152306
- Building TypeHouse
- Property TypeSingle Family
- StatusBuy
- Added6 weeks ago
- Bedrooms3
- Bathrooms3
- Area1842 sq. ft.
- DirectionNo Data
- Added On21 Dec 2024
Property Overview
Welcome to the Avery! NEW DESIGN By Avonlea Homes. This stunning property features a custom-selected exterior with upgraded accent materials, a welcoming front entry with a coat closet, a convenient mudroom and half bathroom off the garage. The spacious kitchen includes an 8-foot island, perfect for meal prep and entertaining. The living room has a cozy gas fireplace with a custom mantel detail. The open-concept design seamlessly connects the kitchen, living, and dining spaces. Upstairs, you'll find a versatile bonus room, a practical laundry room with a linen closet, two generously-sized bedrooms, and a well-appointed bathroom. The expansive primary bedroom includes a walk-in closet and a luxurious 5-piece ensuite with a free-standing bathtub and 5 Foot walk in shower. This home combines modern design with thoughtful details, offering everything you need for comfortable and stylish living. Home is virtually Staged. NHW (id:51532)
Tags
| Property Summary |
|---|
| Building |
|---|
| Land |
|---|
| Level | Rooms | Dimensions |
|---|---|---|
| Main level | Living room | 14.00 Ft x 14.25 Ft |
| Dining room | 10.00 Ft x 10.00 Ft | |
| 2pc Bathroom | .00 Ft x .00 Ft | |
| Kitchen | 11.33 Ft x 7.50 Ft | |
| Other | 8.00 Ft x 4.67 Ft | |
| Upper Level | Bedroom | 10.67 Ft x 9.75 Ft |
| Bonus Room | 11.50 Ft x 11.50 Ft | |
| 4pc Bathroom | .00 Ft x .00 Ft | |
| Primary Bedroom | 13.67 Ft x 12.67 Ft | |
| Bedroom | 9.75 Ft x 10.67 Ft | |
| 5pc Bathroom | .00 Ft x .00 Ft | |
| Laundry room | 8.00 Ft x 6.00 Ft |
| Features | |||||
|---|---|---|---|---|---|
| Back lane | Attached Garage(3) | Refrigerator | |||
| Dishwasher | Stove | Hood Fan | |||
| None | |||||







































