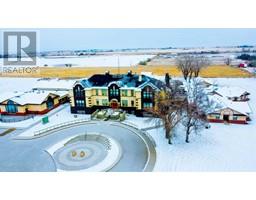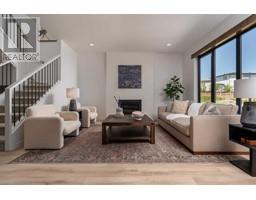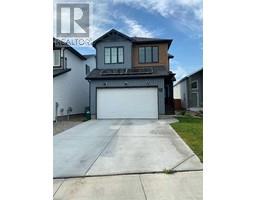115 Aberdeen Road W West Highlands, Lethbridge, Alberta, CA
Address: 115 Aberdeen Road W, Lethbridge, Alberta
Summary Report Property
- MKT IDA2190083
- Building TypeDuplex
- Property TypeSingle Family
- StatusBuy
- Added13 hours ago
- Bedrooms3
- Bathrooms2
- Area629 sq. ft.
- DirectionNo Data
- Added On05 Feb 2025
Property Overview
Welcome to your perfect home in the desirable West Highlands subdivision! This charming semi-detached duplex offers three spacious bedrooms, one and a half bathrooms, and a large private backyard—ideal for family gatherings, gardening, or relaxing in your own outdoor oasis. Located in a prime area, this home is just steps away from all the amenities you could need. You'll find supermarkets like Safeway and Save-On-Foods, restaurants including McDonald's, TD Bank, Anytime Fitness, Home Hardware, and more, all within close reach. Known for its family-friendly atmosphere, this neighborhood also offers convenient access to parks, schools, and transit options. Whether you're a first-time buyer, downsizing, or looking for a smart investment, this affordable duplex is a fantastic opportunity. Don’t miss out and start your new chapter in West Highlands! (id:51532)
Tags
| Property Summary |
|---|
| Building |
|---|
| Land |
|---|
| Level | Rooms | Dimensions |
|---|---|---|
| Lower level | Primary Bedroom | 10.33 Ft x 12.92 Ft |
| 4pc Bathroom | 5.00 Ft x 9.33 Ft | |
| Bedroom | 11.00 Ft x 9.33 Ft | |
| Bedroom | 12.58 Ft x 9.08 Ft | |
| Main level | Living room | 13.67 Ft x 15.08 Ft |
| Dining room | 9.08 Ft x 12.83 Ft | |
| 2pc Bathroom | 4.33 Ft x 4.58 Ft | |
| Kitchen | 10.92 Ft x 10.67 Ft | |
| Furnace | 4.92 Ft x 5.75 Ft |
| Features | |||||
|---|---|---|---|---|---|
| Other | Parking Pad | Refrigerator | |||
| Dishwasher | Stove | Microwave | |||
| Washer & Dryer | Central air conditioning | ||||








































