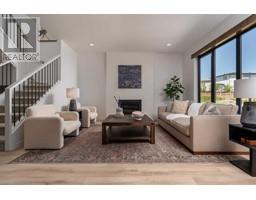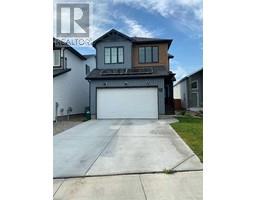303 Twinriver Road W Copperwood, Lethbridge, Alberta, CA
Address: 303 Twinriver Road W, Lethbridge, Alberta
5 Beds3 Baths1839 sqftStatus: Buy Views : 909
Price
$499,900
Summary Report Property
- MKT IDA2185256
- Building TypeHouse
- Property TypeSingle Family
- StatusBuy
- Added4 weeks ago
- Bedrooms5
- Bathrooms3
- Area1839 sq. ft.
- DirectionNo Data
- Added On03 Jan 2025
Property Overview
This open-concept home features a bright living, dining, and kitchen area with deck access. Upstairs, you'll find two bedrooms, a full bath, and a master suite with a 3-piece ensuite and walk-in closet. The walk-out lower level offers a spacious family room with a corner fireplace, laundry, a fourth bedroom, and full bath. A den, rec room and a mechanical room with hot water on demand are located on the fourth level. Outside, enjoy a fully finished detached garage with a gas heater and wall A/C, plus a fenced, low-maintenance yard with artificial turf, custom gemstone lighting, and a relaxing hot tub. Just steps from Copperwood Elementary and close to The Crossings' amenities. Move-in ready! (id:51532)
Tags
| Property Summary |
|---|
Property Type
Single Family
Building Type
House
Square Footage
1839 sqft
Community Name
Copperwood
Subdivision Name
Copperwood
Title
Freehold
Land Size
4625 sqft|4,051 - 7,250 sqft
Built in
2011
Parking Type
Detached Garage(2),Garage,Heated Garage
| Building |
|---|
Bedrooms
Above Grade
3
Below Grade
2
Bathrooms
Total
5
Interior Features
Appliances Included
Washer, Refrigerator, Dishwasher, Stove, Dryer, Microwave Range Hood Combo, Window Coverings
Flooring
Carpeted, Laminate, Vinyl Plank
Basement Features
Walk out
Basement Type
Full (Finished)
Building Features
Features
Back lane, Closet Organizers
Foundation Type
Poured Concrete
Style
Detached
Architecture Style
4 Level
Construction Material
Poured concrete, Wood frame
Square Footage
1839 sqft
Total Finished Area
1839 sqft
Structures
Shed, Deck
Heating & Cooling
Cooling
Central air conditioning
Heating Type
Forced air
Exterior Features
Exterior Finish
Concrete, Stone, Vinyl siding
Parking
Parking Type
Detached Garage(2),Garage,Heated Garage
Total Parking Spaces
3
| Land |
|---|
Lot Features
Fencing
Fence
Other Property Information
Zoning Description
R-CL
| Level | Rooms | Dimensions |
|---|---|---|
| Basement | Bedroom | 2.46 M x 4.22 M |
| Lower level | 4pc Bathroom | Measurements not available |
| Bedroom | 3.12 M x 3.61 M | |
| Upper Level | 3pc Bathroom | Measurements not available |
| 4pc Bathroom | Measurements not available | |
| Bedroom | 2.69 M x 3.91 M | |
| Bedroom | 2.72 M x 3.53 M | |
| Primary Bedroom | 3.76 M x 4.57 M |
| Features | |||||
|---|---|---|---|---|---|
| Back lane | Closet Organizers | Detached Garage(2) | |||
| Garage | Heated Garage | Washer | |||
| Refrigerator | Dishwasher | Stove | |||
| Dryer | Microwave Range Hood Combo | Window Coverings | |||
| Walk out | Central air conditioning | ||||
















































