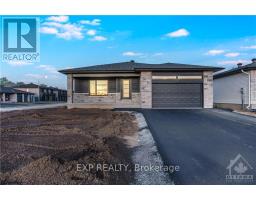245 BOURDEAU BOULEVARD Limoges, Limoges, Ontario, CA
Address: 245 BOURDEAU BOULEVARD, Limoges, Ontario
Summary Report Property
- MKT ID1402920
- Building TypeHouse
- Property TypeSingle Family
- StatusBuy
- Added24 weeks ago
- Bedrooms3
- Bathrooms2
- Area0 sq. ft.
- DirectionNo Data
- Added On18 Jul 2024
Property Overview
Welcome to your dream home in Limoges! This stunning bungalow, built by a reputable builder Benam Construction, boasts a double car garage, 3 bedrooms plus a den, and 2 bathrooms. The open concept layout features cathedral ceilings, creating an airy and inviting space. The large primary bedroom includes a walk-in closet and a luxurious 5-piece ensuite. Enjoy the convenience of a mudroom with laundry and a fully sodded exterior yard with a double wide paved driveway. Experience premium finishes typically considered upgrades, such as floor-to-ceiling kitchen cabinets, quartz countertops throughout the home, 9-foot ceilings, and hardwood floors in the main living areas. This home is perfectly located just steps away from the Nation Sports Complex and Ecole St-Viateur. Enjoy proximity to parks, Calypso Water Park, and Larose Forest. This is more than a house; it’s a lifestyle. Don’t miss out on this fantastic opportunity! Pictures are of a previously built home. (id:51532)
Tags
| Property Summary |
|---|
| Building |
|---|
| Land |
|---|
| Level | Rooms | Dimensions |
|---|---|---|
| Main level | Living room | 13'0" x 14'0" |
| Dining room | 13'0" x 11'10" | |
| Kitchen | 13'0" x 11'3" | |
| Primary Bedroom | 12'8" x 12'2" | |
| Other | Measurements not available | |
| 4pc Ensuite bath | Measurements not available | |
| Bedroom | 10'4" x 9'0" | |
| Bedroom | 10'4" x 9'0" | |
| Office | 11'0" x 11'0" | |
| 4pc Bathroom | Measurements not available | |
| Laundry room | Measurements not available |
| Features | |||||
|---|---|---|---|---|---|
| Attached Garage | None | ||||









































