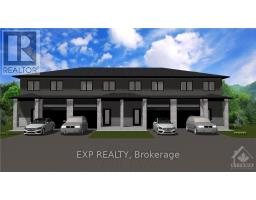263 BOURDEAU STREET Limoges, Limoges, Ontario, CA
Address: 263 BOURDEAU STREET, Limoges, Ontario
Summary Report Property
- MKT ID1393938
- Building TypeHouse
- Property TypeSingle Family
- StatusBuy
- Added25 weeks ago
- Bedrooms5
- Bathrooms2
- Area0 sq. ft.
- DirectionNo Data
- Added On30 Jun 2024
Property Overview
Welcome to Whitehorse, the perfect bungalow that can bring in extra income with a full secondary unit. You will love the bright and open-concept floor plan that flows seamlessly! Cozy up in your inviting living room and prepare wonderful meals in your spacious kitchen. The side counter space is perfect to sit and relax. Retreat in your primary suite complete with a walk-in closet. The 3-piece bathroom conveniently comes with a linen closet for extra storage. The secondary unit with a private entrance is perfect for your guests or as an income suite, boasting a large kitchen with an island and a walk-in pantry, 2 bedrooms, a laundry room, and a spacious living room area. You will love everything about your new home and the thriving community of Limoges! Comes with two hydro meters, two gas meters, and two water meters. Open House at 242 Cypress Sunday 2-4PM. (id:51532)
Tags
| Property Summary |
|---|
| Building |
|---|
| Land |
|---|
| Level | Rooms | Dimensions |
|---|---|---|
| Lower level | Living room | 15'8" x 12'5" |
| Kitchen | 13'0" x 10'0" | |
| Dining room | 10'1" x 10'1" | |
| Primary Bedroom | 13'1" x 12'6" | |
| Bedroom | 10'9" x 10'0" | |
| Laundry room | Measurements not available | |
| Main level | Living room | 14'1" x 13'3" |
| Kitchen | 11'8" x 11'6" | |
| Dining room | 12'6" x 11'8" | |
| 3pc Bathroom | Measurements not available | |
| Laundry room | Measurements not available | |
| Primary Bedroom | 13'9" x 12'3" | |
| Bedroom | 10'6" x 9'7" | |
| Bedroom | 10'6" x 9'7" |
| Features | |||||
|---|---|---|---|---|---|
| Attached Garage | None | ||||





















