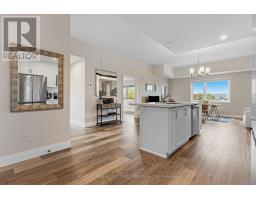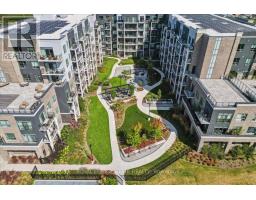4182 FLY Road 983 - Escarpment, Lincoln, Ontario, CA
Address: 4182 FLY Road, Lincoln, Ontario
Summary Report Property
- MKT ID40612735
- Building TypeHouse
- Property TypeSingle Family
- StatusBuy
- Added13 weeks ago
- Bedrooms3
- Bathrooms2
- Area1578 sq. ft.
- DirectionNo Data
- Added On22 Aug 2024
Property Overview
4182 Fly Road in Campden is an absolute stunner! Located in the heart of wine country, this home built in 1900 is only 10 minutes from Beamsville, Vineland and the QEW. It has been completely renovated but maintains its original charm. With nearly 1,600 square feet of living space, this 2 storey home is the perfect place for your family to grow. The main floor has a beautiful open concept layout with the high end kitchen with quartz countertops overlooking the living and dining rooms. The main floor also features a half bath and large dedicated laundry room. Upstairs you’ll find a spa-like main bathroom with double vanity. The 3 bedrooms are all very spacious with the primary featuring a walkout to a beautiful balcony. Imagine spending your evenings on any 1 of your 3 outdoor decks in the heart of cute and quiet Campden! (id:51532)
Tags
| Property Summary |
|---|
| Building |
|---|
| Land |
|---|
| Level | Rooms | Dimensions |
|---|---|---|
| Second level | 5pc Bathroom | 8'5'' x 8'5'' |
| Bedroom | 12'6'' x 12'2'' | |
| Bedroom | 13'6'' x 15'3'' | |
| Primary Bedroom | 10'9'' x 16'11'' | |
| Main level | 2pc Bathroom | 7'10'' x 2'9'' |
| Laundry room | 11'2'' x 9'9'' | |
| Living room | 15'8'' x 19'8'' | |
| Dining room | 11'7'' x 12'3'' | |
| Kitchen | 14'11'' x 9'0'' |
| Features | |||||
|---|---|---|---|---|---|
| Sump Pump | None | ||||








































































