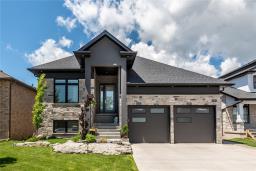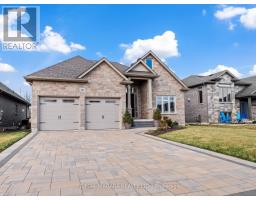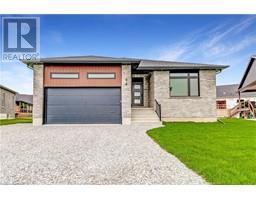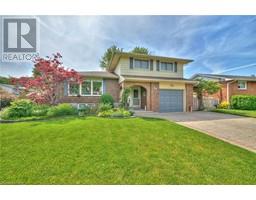72 WELLINGTON Street 875 - Killaly East, Port Colborne, Ontario, CA
Address: 72 WELLINGTON Street, Port Colborne, Ontario
Summary Report Property
- MKT ID40609588
- Building TypeHouse
- Property TypeSingle Family
- StatusBuy
- Added18 weeks ago
- Bedrooms1
- Bathrooms1
- Area883 sq. ft.
- DirectionNo Data
- Added On17 Jul 2024
Property Overview
Welcome to 72 Wellington Street, Port Colborne! Stay cool this sizzling hot summer by heading to the Gorgeous Nickel Beach which is only a few minutes from this wonderful home or by turning on the brand new Air Conditioner which was just installed in June 2024 so you can relax and enjoy a wonderful nights sleep even when it is scorching hot outside. Why rent when you can own this adorable freehold bungalow with NO condo fees for less than paying high rent prices at many apartments. This cute house is perfect for a first-time homebuyer, a single person living on their own or someone just looking to downsize. This home has been tastefully updated and offers one floor living. Don't forget to notice the beautiful exposed wood beam in the main living area. The kitchen is a fantastic size and features stainless steel appliances and beautiful cabinetry. The 4-piece bathroom also houses the laundry, so convenient. Head to the back of the home where you’ll find a big bedroom with a large closet. There is also a walkout from the bedroom to the concrete patio and big backyard. This great home sits on a 33 x 116 lot and is move in ready! Call today so you don’t miss out on your opportunity to own this little piece of Port Colborne! (id:51532)
Tags
| Property Summary |
|---|
| Building |
|---|
| Land |
|---|
| Level | Rooms | Dimensions |
|---|---|---|
| Main level | 4pc Bathroom | 10'7'' x 6'10'' |
| Utility room | 6'4'' x 3'0'' | |
| Bedroom | 17'5'' x 10'8'' | |
| Living room | 20'7'' x 18'2'' | |
| Kitchen | 12'2'' x 12'10'' |
| Features | |||||
|---|---|---|---|---|---|
| Dryer | Refrigerator | Stove | |||
| None | |||||








































































