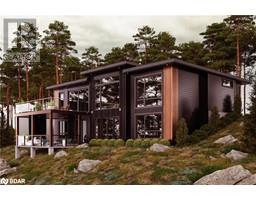56 CINDY Lane AT06 - Lisle, Lisle, Ontario, CA
Address: 56 CINDY Lane, Lisle, Ontario
Summary Report Property
- MKT ID40671370
- Building TypeHouse
- Property TypeSingle Family
- StatusBuy
- Added3 weeks ago
- Bedrooms3
- Bathrooms3
- Area2320 sq. ft.
- DirectionNo Data
- Added On17 Dec 2024
Property Overview
Top 5 Reasons You Will Love This Home: 1) Impeccably kept residence offering a haven for a growing family, situated on a secluded 1-acre lot within Silver Brooke's prestigious estate community 2) Sunlit main level providing an ideal space for family gatherings, featuring an expansive and beautifully finished kitchen with new quartz countertops (2024) and a quartz backsplash, a dining room, a living room, and the benefit of a large family room, all boasting gleaming hardwood flooring 3) Upstairs, discover three spacious bedrooms, including a primary bedroom complete with a 5-piece ensuite 4) Recent enhancements include freshly painted walls (2024), new engineered hardwood flooring on the upper level (2024), quartz countertops in the bathrooms (2024), and all new handles and hinges on the interior doors 5) Outside, the backyard oasis flaunts a sizeable deck with a hot tub and ample space to accommodate a pool, a backup generator for added peace of mind, and is ideally located close to Silver Brooke Golf Club and a short drive to Alliston with all the amenities that you would need. Age 18. Visit our website for more detailed information. (id:51532)
Tags
| Property Summary |
|---|
| Building |
|---|
| Land |
|---|
| Level | Rooms | Dimensions |
|---|---|---|
| Second level | 4pc Bathroom | Measurements not available |
| Bedroom | 13'5'' x 12'4'' | |
| Full bathroom | Measurements not available | |
| Primary Bedroom | 17'3'' x 15'3'' | |
| Main level | Bedroom | 13'5'' x 12'4'' |
| Laundry room | 9'11'' x 6'8'' | |
| 2pc Bathroom | Measurements not available | |
| Family room | 18'11'' x 15'10'' | |
| Living room | 18'10'' x 15'5'' | |
| Dining room | 14'3'' x 10'5'' | |
| Eat in kitchen | 22'4'' x 13'3'' |
| Features | |||||
|---|---|---|---|---|---|
| Paved driveway | Country residential | Attached Garage | |||
| Dishwasher | Refrigerator | Stove | |||
| Hot Tub | Central air conditioning | ||||







































