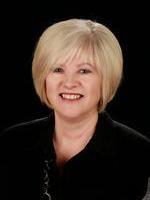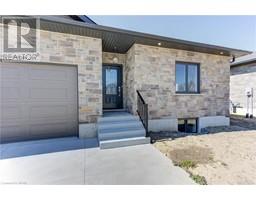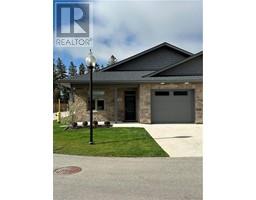545 YORK Avenue N 32 - Listowel, Listowel, Ontario, CA
Address: 545 YORK Avenue N, Listowel, Ontario
3 Beds2 Baths2028 sqftStatus: Buy Views : 808
Price
$529,900
Summary Report Property
- MKT ID40572131
- Building TypeHouse
- Property TypeSingle Family
- StatusBuy
- Added22 weeks ago
- Bedrooms3
- Bathrooms2
- Area2028 sq. ft.
- DirectionNo Data
- Added On18 Jun 2024
Property Overview
Amazing family floor plan - family room addition at rear with electric fireplace and terrace doors to rear deck, 3 large bedrooms, 2 full baths, large rear yard with plenty of privacy offered with the mature trees, etc., new shingles in 2019, Great location (id:51532)
Tags
| Property Summary |
|---|
Property Type
Single Family
Building Type
House
Storeys
1.5
Square Footage
2028.48 sqft
Subdivision Name
32 - Listowel
Title
Freehold
Land Size
under 1/2 acre
Built in
2002
| Building |
|---|
Bedrooms
Above Grade
3
Bathrooms
Total
3
Interior Features
Appliances Included
Dishwasher, Refrigerator, Stove, Hood Fan, Window Coverings
Basement Type
Partial (Unfinished)
Building Features
Features
Paved driveway
Foundation Type
Block
Style
Detached
Square Footage
2028.48 sqft
Fire Protection
Smoke Detectors
Structures
Shed
Heating & Cooling
Cooling
Window air conditioner
Heating Type
Forced air
Utilities
Utility Type
Cable(Available),Electricity(Available),Natural Gas(Available),Telephone(Available)
Utility Sewer
Municipal sewage system
Water
Municipal water
Exterior Features
Exterior Finish
Aluminum siding, Vinyl siding
Neighbourhood Features
Community Features
Community Centre, School Bus
Amenities Nearby
Golf Nearby, Hospital, Park, Place of Worship, Playground, Schools, Shopping
Parking
Total Parking Spaces
2
| Land |
|---|
Other Property Information
Zoning Description
R-4
| Level | Rooms | Dimensions |
|---|---|---|
| Second level | 4pc Bathroom | Measurements not available |
| Bedroom | 23'1'' x 9'10'' | |
| Bedroom | 18'5'' x 10'1'' | |
| Primary Bedroom | 13'0'' x 17'3'' | |
| Main level | 3pc Bathroom | Measurements not available |
| Family room | 22'6'' x 14'10'' | |
| Living room | 9'11'' x 11'10'' | |
| Dining room | 11'3'' x 14'3'' | |
| Kitchen | 13'11'' x 9'11'' |
| Features | |||||
|---|---|---|---|---|---|
| Paved driveway | Dishwasher | Refrigerator | |||
| Stove | Hood Fan | Window Coverings | |||
| Window air conditioner | |||||





























































