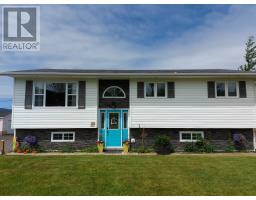3 Harbour Road, Little Bay East, Newfoundland & Labrador, CA
Address: 3 Harbour Road, Little Bay East, Newfoundland & Labrador
Summary Report Property
- MKT ID1276676
- Building TypeHouse
- Property TypeSingle Family
- StatusBuy
- Added11 weeks ago
- Bedrooms3
- Bathrooms1
- Area1239 sq. ft.
- DirectionNo Data
- Added On06 Dec 2024
Property Overview
**Charming 3-Bedroom Bungalow with Oceanfront Views** Welcome to your dream home! This beautifully updated 3-bedroom bungalow is the perfect blend of comfort and coastal living. Nestled in a tranquil small town, this property offers a serene lifestyle with stunning oceanfront views just steps from your door. As you enter, you'll be greeted by a bright and airy eat-in kitchen, fully equipped with modern appliances, sleek countertops, and ample cabinet space, making it the ideal spot for family meals and gatherings. The open layout seamlessly connects the kitchen to the cozy living area, creating an inviting atmosphere for relaxation and entertaining. The three well-appointed bedrooms provide plenty of space for family and guests, ensuring everyone has their own retreat. The stylishly updated bathroom features contemporary finishes, adding to the home's overall appeal. Outside, enjoy the fresh sea breeze in your very own backyard, complete with a newly built garage and a convenient shed for all your storage needs. Whether you're looking to indulge in beachside activities or simply unwind in a peaceful setting, this home is perfect for you. Don't miss out on the opportunity to own a piece of paradise in this quiet, friendly neighborhood.Experience the best of oceanfront living! (id:51532)
Tags
| Property Summary |
|---|
| Building |
|---|
| Land |
|---|
| Level | Rooms | Dimensions |
|---|---|---|
| Main level | Bedroom | 8.10x8.1 |
| Bedroom | 9.3x10.2 | |
| Bedroom | 8.10x9.3 | |
| Bath (# pieces 1-6) | 10.2x4.10 | |
| Laundry room | 7.5x5 | |
| Living room | 11.9x17.11 | |
| Porch | 7.7x3.7 | |
| Dining room | 8x17 | |
| Kitchen | 12.6x17 |
| Features | |||||
|---|---|---|---|---|---|
| Detached Garage | Refrigerator | Microwave | |||
| Stove | Washer | Dryer | |||








































