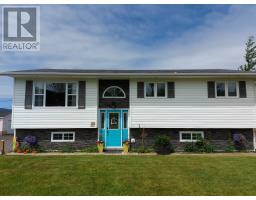10 Crestview Heights, Marystown, Newfoundland & Labrador, CA
Address: 10 Crestview Heights, Marystown, Newfoundland & Labrador
Summary Report Property
- MKT ID1249407
- Building TypeTwo Apartment House
- Property TypeSingle Family
- StatusBuy
- Added27 weeks ago
- Bedrooms6
- Bathrooms3
- Area3770 sq. ft.
- DirectionNo Data
- Added On20 Aug 2024
Property Overview
Welcome to 10 Crestview Heights. This sprawling bungalow features 4 bedrooms and 2 full baths on the main along with a 2 bedroom 1 bath with a bonus room basement apartment! What a great opportunity to have a home and offset your mortgage. The main house has large living room that has some pretty special views overlooking Creston and Marystown. The kitchen has plenty of storage and prep space. Down the hall has 4 great sized bedrooms. The main bedroom has it's own ensuite bath and walk in closet. There is was a new addition added a few years ago which offers are beautiful new family room a perfect place to enjoy family games night or movie nights. The apartment is a wonderful space with separate kitchen and dining room. Spacious living room, and it has it's own laundry room. There are 2 additional bedrooms in the basement along with a bonus room that would make a great play room, office or kraft room. This home has had many updates including new shingles, siding and some windows just 3 years ago. There are 2 separate electrical panels, 200 amp upstairs and 125 downstairs and the property has one meter outside. There is also a garage on the property that is insulated and heated and has a great little finished loft space. This home has been well cared for over the years and is ready for it's new family. Call today to book your private viewing. (id:51532)
Tags
| Property Summary |
|---|
| Building |
|---|
| Land |
|---|
| Level | Rooms | Dimensions |
|---|---|---|
| Basement | Storage | 19.6x20.9 |
| Not known | 12.8x7.5 | |
| Not known | 7.4x11.3 | |
| Not known | 7.5x17.11 | |
| Not known | 9.7x17.10 | |
| Bath (# pieces 1-6) | 7x8.11 | |
| Not known | 19.7x9.1 | |
| Porch | 8.9x6.7 | |
| Dining room | 15x9.1 | |
| Not known | 9.6x12.11 | |
| Main level | Bedroom | 10.7x10.11 |
| Family room | 19.4x12 | |
| Ensuite | 7.11x5.11 | |
| Primary Bedroom | 15.3x10.11 | |
| Bedroom | 11.8x11.8 | |
| Bedroom | 11.1x11.8 | |
| Bath (# pieces 1-6) | 8.11x7.11 | |
| Laundry room | 5.7x6.11 | |
| Foyer | 5.7x10.8 | |
| Living room | 14.4x15.7 | |
| Dining room | 10.10x15.1 | |
| Kitchen | 9.11x15.1 | |
| Porch | 6.8x9.5 |
| Features | |||||
|---|---|---|---|---|---|
| Detached Garage | Dishwasher | Refrigerator | |||
| Microwave | Stove | ||||

























































