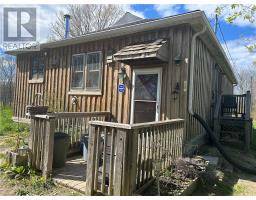2236 Bay Estates N, Little Current, Ontario, CA
Address: 2236 Bay Estates N, Little Current, Ontario
Summary Report Property
- MKT ID2116085
- Building TypeHouse
- Property TypeSingle Family
- StatusBuy
- Added19 weeks ago
- Bedrooms5
- Bathrooms3
- Area0 sq. ft.
- DirectionNo Data
- Added On10 Jul 2024
Property Overview
Make your move to waterfront living with this immaculately maintained, 5 bedroom all-season home. Situated in the desirable Bay Estates subdivision on Manitowaning Bay this home is located midway between Little Current and Manitowaning. The main floor flows into the living room, kitchen, dining room, bedroom, bath creating an open atmosphere for entertaining even the largest of family gatherings. The kitchen features granite countertops, a gas/electric stove, commercial sized fridge and high-end finishes. The spacious deck, (over 700 square feet with an additional 1,500 square feet of stone patio leading from the front of the entrance) is accessed from both the kitchen and living room and provides an unobstructed view of the Bay and the mountains towards Killarney. The two 2nd floor bedrooms includes a master with a 4-piece ensuite and a deck to enjoy your coffee as the morning sun rises. The lower level with its own separate entrance offers up numerous possibilities featuring 2 bedrooms living/dining area and 3-piece bath. Hardwood and tile are throughout. For those large gatherings the bunkie with double bunk beds can handle the over-flow. The 2 door detached garage has extra height for your work and storage needs and when it is time to relax the wood heated sauna is waiting. Included for your water toys is an aluminum dock system. This manicured, well constructed and lovingly maintained property is ready for a new owner to simply turn the key, open the door and enjoy. (id:51532)
Tags
| Property Summary |
|---|
| Building |
|---|
| Land |
|---|
| Level | Rooms | Dimensions |
|---|---|---|
| Second level | 4pc Ensuite bath | 12 x 11 |
| Bedroom | 14 x 11 | |
| Bedroom | 18 x 13 | |
| Basement | 3pc Bathroom | 9 x 9 |
| Other | 13 x 10 | |
| Laundry room | 12 x 11 | |
| Dining room | 12 x 11 | |
| Living room | 21 x 13 | |
| Bedroom | 12 x 10 | |
| Bedroom | 9 x 9 | |
| Main level | 2pc Bathroom | 8 x 6 |
| Foyer | 9 x 7 | |
| Dining room | 14 x 15 | |
| Kitchen | 23 x 13 | |
| Living room | 14 x 25 | |
| Bedroom | 17 x 9 |
| Features | |||||
|---|---|---|---|---|---|
| Exposed Aggregate | Blinds | Dishwasher | |||
| Drapes/Curtains | Microwave | Range - Gas | |||
| Refrigerator | Window Coverings | Central air conditioning | |||





























































































