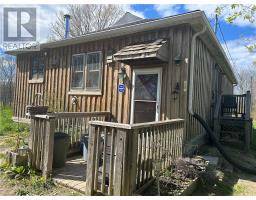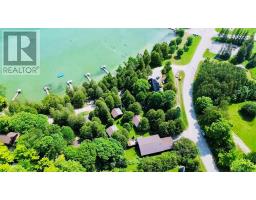5947 Highway 542, Mindemoya, Manitoulin Island, Ontario, CA
Address: 5947 Highway 542, Mindemoya, Manitoulin Island, Ontario
Summary Report Property
- MKT ID2116393
- Building TypeHouse
- Property TypeSingle Family
- StatusBuy
- Added19 weeks ago
- Bedrooms3
- Bathrooms3
- Area0 sq. ft.
- DirectionNo Data
- Added On10 Jul 2024
Property Overview
Where will you find 90+ acres and a completely and newly renovated house right in town? You will find it at 5947 Highway 542, on the eastern side of Mindemoya. The property is zoned both Residential and Rural and has may options for future use. Your own recreational trails or maybe a business venture. The house was taken back to studs and completely updated, spray foamed, re plumbed, rewired, new kitchen, drywalled with accompanying blueprints and all under permits. It was also designed as an access friendly home. The main floor is home to the master bedroom and a 4-piece bathroom. Each of the upper floor's 2 bedrooms have a 2-piece ensuite. Large walk-in closets and a pantry provide ample storage space. In addition, a separate entranced bachelor basement apartment has been created with its own 3-piece bath and kitchen. This could generate income or provide for an extended family member. The 90 acres south of the house runs up an escarpment where you will find yourself on your own private bush trails yet within walking distance to downtown Mindemoya. When you add up all the features of the property, it will pleasantly surprise you. (id:51532)
Tags
| Property Summary |
|---|
| Building |
|---|
| Land |
|---|
| Level | Rooms | Dimensions |
|---|---|---|
| Second level | Bedroom | 15 x 15 |
| Bedroom | 11 x 10 | |
| Basement | Foyer | 14 x 4 |
| 3pc Bathroom | 6 x 5 | |
| Other | 21 x 21 | |
| Main level | Pantry | 6 x 4 |
| Foyer | 10 x 6 | |
| 4pc Bathroom | 10 x 8 | |
| Family room | 12 x 9 | |
| Kitchen | 11 x 11 | |
| Bedroom | 13 x 11 | |
| Dining room | 19 x 11 |
| Features | |||||
|---|---|---|---|---|---|
| Exposed Aggregate | |||||






















































