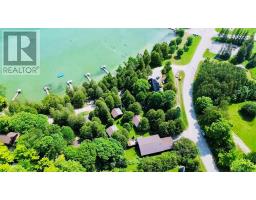33 Bay Street, Mindemoya, Manitoulin Island, Ontario, CA
Address: 33 Bay Street, Mindemoya, Manitoulin Island, Ontario
Summary Report Property
- MKT ID2112654
- Building TypeHouse
- Property TypeSingle Family
- StatusBuy
- Added12 weeks ago
- Bedrooms4
- Bathrooms3
- Area0 sq. ft.
- DirectionNo Data
- Added On23 Aug 2024
Property Overview
Welcome to 33 Bay St in Mindemoya. This stunning house features open concept living room dining room and kitchen. Additionally there are also 2 bedrooms, 2 bathrooms, laundry room, and a four season sunroom round off the main floor. There is a beautiful patio at the rear of the house to soak up the manicured, private backyard as well as an automatic generator. Walking through the large, heated, attached garage grants you access to the fully furnished apartment in the basement. The apartment, with high ceilings and large windows offers an additional eat-in kitchen, living room, bathroom, laundry room, and 2 bedrooms. An excellent opportunity of additional income or a place for guest to have their own space. This single owner home in the heart of Mindemoya shows attention to detail and pride of ownership. With something for everyone call today to book your showing. (id:51532)
Tags
| Property Summary |
|---|
| Building |
|---|
| Land |
|---|
| Level | Rooms | Dimensions |
|---|---|---|
| Lower level | Laundry room | 5'10""5'2"" |
| Bathroom | 7'3"" x 6'6"" | |
| Eat in kitchen | 12'1"" x 12'8"" | |
| Bedroom | 13'8"" x 10'7 | |
| Bedroom | 11'10"" x 10' | |
| Recreational, Games room | 11'9"" x 29'8"" | |
| Other | 9'7"" x 16'11"" | |
| Den | 9'9"" x 5'6"" | |
| Other | 10'3"" x 7'7"" | |
| Main level | Foyer | 8'2"" x 8'5"" |
| Bedroom | 11'7"" x 10'4"" | |
| Kitchen | 11'3"" x 14'1"" | |
| Bathroom | 9'3"" x 6'4"" | |
| Laundry room | 5'8"" x 4'10"" | |
| Bathroom | 7'6"" x 10'6"" | |
| Primary Bedroom | 16'3"" x 13'10"" | |
| Living room/Dining room | 18'9"" x 26'3"" |
| Features | |||||
|---|---|---|---|---|---|
| Attached Garage | Air exchanger | Central air conditioning | |||














































