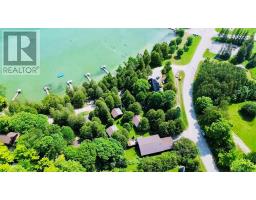205C Lucar Point Road, Mindemoya, Manitoulin Island, Ontario, CA
Address: 205C Lucar Point Road, Mindemoya, Manitoulin Island, Ontario
Summary Report Property
- MKT ID2117997
- Building TypeHouse
- Property TypeSingle Family
- StatusBuy
- Added18 weeks ago
- Bedrooms4
- Bathrooms3
- Area0 sq. ft.
- DirectionNo Data
- Added On15 Jul 2024
Property Overview
Lakeside living on Lake Manitou, Manitoulin Island’s largest inland lake – there’s nothing like it! Welcome to 205C Lucar Point Road, a gorgeous waterfront home nestled on a private, level and manicured one acre lot, with easy shoreline access to Manitou, a boater's and angler's paradise. This 4-bedroom, 2.5-bath home located a few kms from Mindemoya is a dream come true for those seeking the perfect Manitoulin waterfront home. The parking area of the home is adorned with interlocking brick and two lamps on stone pillars. The interior of this lovely 1,850 square foot home provides breathtaking lake views from the main floor living area patio doors, and the vaulted windows in the primary bedroom. The main level of the home features a bright kitchen with centre island counter and seating, and a combined dining and living room with hardwood floor and fieldstone fireplace. The home also includes a charming main floor library/den, guest bedroom and convenient 2-pc bath. The 2nd floor of the home includes a primary bedroom with vaulted ceiling, ensuite 4-pc bath and walk-in closet, two additional bedrooms and a 2nd 3-pc bathroom. The 3rd floor is an open attic with wood railing and views to the lake. The lower level of the home includes a laundry/utility room and large open storage area for kayaks, and other seasonal gear. This home is outfitted for generator power and a soda can solar panel, which provides passive heat to the lower level of the home. The spacious front deck, complete with sleek glass railing, and the back covered porch provide an abundance of outdoor living space. The property includes a lakeside electric sauna with screened-in entry, large under deck storage area and shed for all your outdoor equipment needs. Many recent improvements including a new asphalt roof in July 2024. Don’t miss this opportunity to enjoy lakeside living to the max at this incredible Lake Manitou property! (id:51532)
Tags
| Property Summary |
|---|
| Building |
|---|
| Land |
|---|
| Level | Rooms | Dimensions |
|---|---|---|
| Second level | Bedroom | 11'3"" x 8'5"" |
| Bedroom | 11'10"" x 7'11"" | |
| 4pc Bathroom | 5'7"" x 7'11"" | |
| 4pc Ensuite bath | 7'6"" x 10'9"" | |
| Primary Bedroom | 12'1"" x 13'11"" | |
| Third level | Other | 16'2 x 14'7"" |
| Lower level | Storage | 38'5"" x 28'9"" |
| Laundry room | 11'2"" x 17'7"" | |
| Main level | 2pc Bathroom | 4'1"" x 8'3"" |
| Bedroom | 11'2"" x 13'8"" | |
| Other | 15'7"" x 11'3"" | |
| Living room | 15'4""17'2"" | |
| Dining room | 11'2"" x 17'6"" | |
| Kitchen | 11'11"" x 17'4"" | |
| Foyer | 3' x 8' |
| Features | |||||
|---|---|---|---|---|---|
| Gravel | None | ||||





































































