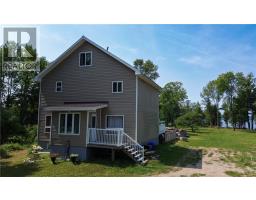190 McQuarrie Road, Kagawong, Manitoulin Island, Ontario, CA
Address: 190 McQuarrie Road, Kagawong, Manitoulin Island, Ontario
Summary Report Property
- MKT ID2118468
- Building TypeHouse
- Property TypeSingle Family
- StatusBuy
- Added14 weeks ago
- Bedrooms3
- Bathrooms2
- Area0 sq. ft.
- DirectionNo Data
- Added On12 Aug 2024
Property Overview
Welcome to Sunset Paradise, an exquisite waterfront home or cottage situated on the shores of the North Channel, nestled on a 1.25 acre private lot on Maple Point, located minutes from Bridal Veil Falls and the pretty village of Kagawong. This stunning open concept, year-round bungalow with modern finishes was built in 2016, and features three bedrooms and two bathrooms, with over 1300 sq ft of finished living space, offering a perfect blend of opulent style and practical functionality. The modern kitchen of this home features quartz countertops, a large island, high gloss cabinetry and stainless-steel appliances. The focal point of the home’s interior is the nine large windows, propane fireplace and 14 ft ceiling in the great room providing expansive lake views, warmth in the colder months and plenty of natural light. The master bedroom is a private haven with a walk-in closet and ensuite bath, electric fireplace and garden doors leading to one of three covered porches. The home includes two additional bedrooms, a 4-pc main bathroom, and a combined utility/laundry closet. This beautiful property features a stone patio in front of the cottage/home for outside dining, a cedar sauna with change room, outside shower, and composite decking, a lakeside metal gazebo with stone patio and fire pit, horseshoe pits, two sheds, a woodshed and a charming guest cabana for extra sleeping space. Enjoy indoor and outdoor living to the max at this gorgeous waterfront oasis with endless entertainment, relaxation and incredible lakeside sunset views. Call today to arrange a personal viewing of this show stopper waterfront property! (id:51532)
Tags
| Property Summary |
|---|
| Building |
|---|
| Land |
|---|
| Level | Rooms | Dimensions |
|---|---|---|
| Main level | Foyer | 4' x 3' |
| Pantry | 4' x 3' | |
| Laundry room | 4' x 5' | |
| 4pc Bathroom | 8'4"" x 4'11"" | |
| Bedroom | 10' x 9' | |
| Bedroom | 10' x 9' | |
| 3pc Ensuite bath | 9'8"" x 6'2"" | |
| Primary Bedroom | 11'5"" x 12'11"" | |
| Dining room | 10' x 10' | |
| Living room | 21' x 15'9"" | |
| Kitchen | 12' x 12' |
| Features | |||||
|---|---|---|---|---|---|
| Gravel | Air exchanger | ||||






























































