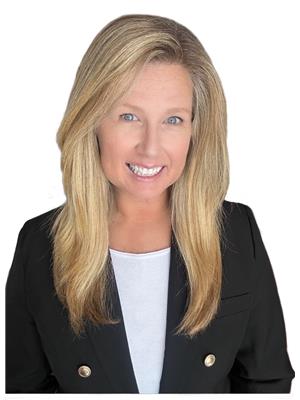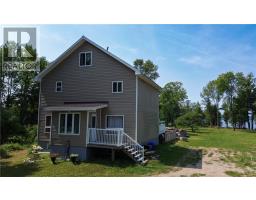159 Main Street, Kagawong, Manitoulin Island, Ontario, CA
Address: 159 Main Street, Kagawong, Manitoulin Island, Ontario
Summary Report Property
- MKT ID2116012
- Building TypeHouse
- Property TypeSingle Family
- StatusBuy
- Added19 weeks ago
- Bedrooms4
- Bathrooms4
- Area0 sq. ft.
- DirectionNo Data
- Added On12 Jul 2024
Property Overview
Welcome to 159 Main Street, Kagawong - an exceptional opportunity to own a piece of Manitoulin Island's history! This captivating 4 bedroom, 4 bath home, originally the Boyd's Post Office in the 1890s, is a unique property with income potential. This historical home is ideally located, walking distance to many Kagawong attractions, including: the municipal marina and sand beach, the local Chocolate Works, outdoor arena, and the iconic Bridal Veil Falls and walking trails for plenty of year-round fun. The main floor of this spacious home has soaring 10 ft ceilings, and features a convenient mudroom entry, a rustic styled kitchen, formal dining room and a spacious living room with a cozy wood pellet stove - perfect for chilly island evenings. The first floor also features a lovely 4-piece bathroom, an office or den, laundry/storage room and utility room. A defining feature of the main floor is a large front room overlooking Main Street, which could serve as a family room or retail space. A screened-in patio with bar, perfect for entertaining with family and friends out of the elements completes the main level. The 2nd level of the home features a primary bedroom with ensuite bathroom with views of the back yard, as well as three additional bedrooms, two bathrooms, a summer kitchen and family room - providing ample space for family living or a potential summer rental. Enjoy beautiful views of Mudge Bay from the 2nd floor deck or descend to Main Street using the exterior front staircase, which could also serve as an entry to a separate 2nd floor unit. The home is wired for generator power. Recent updates include a new water heater in 2024, most windows replaced in 2017/18 (except dining room), staircase and upper deck built in 2018. Don't miss out on this rare opportunity to restore this beauty to its' full potential and own a special piece of Kagawong's history! Schedule a viewing today and experience the timeless allure of this remarkable property. (id:51532)
Tags
| Property Summary |
|---|
| Building |
|---|
| Land |
|---|
| Level | Rooms | Dimensions |
|---|---|---|
| Second level | Other | 7'5"" x 8'3"" |
| Family room | 14' x 12'5"" | |
| 3pc Bathroom | 4'10"" x 6'6"" | |
| 3pc Bathroom | 4'10"" x 6'6"" | |
| Bedroom | 12'8"" x 8'8"" | |
| Bedroom | 12'11"" x 8'7"" | |
| Bedroom | 12'8"" x 8'7"" | |
| 3pc Ensuite bath | 5'10"" x 6' | |
| Primary Bedroom | 21'3"" x 8'10"" | |
| Main level | 4pc Bathroom | 4'11"" x 8'5"" |
| Sunroom | 17'3"" x 7' | |
| Other | 21' x 12' | |
| Storage | 15'8"" x 8'8"" | |
| Foyer | 7' x 11'8"" | |
| Den | 14' x 7' | |
| Living room | 15'3"" x 13'9"" | |
| Dining room | 11'5"" x 15'5"" | |
| Kitchen | 9'4"" x 12'4"" |
| Features | |||||
|---|---|---|---|---|---|
| Detached Garage | None | ||||
















































