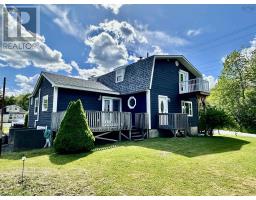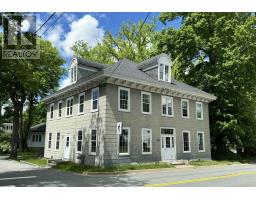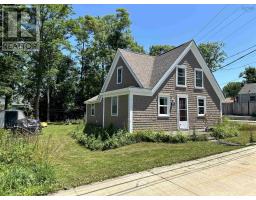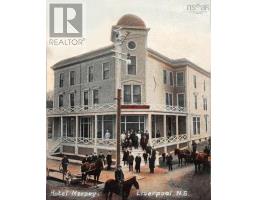78 Court Street, Liverpool, Nova Scotia, CA
Address: 78 Court Street, Liverpool, Nova Scotia
Summary Report Property
- MKT ID202410876
- Building TypeHouse
- Property TypeSingle Family
- StatusBuy
- Added22 weeks ago
- Bedrooms5
- Bathrooms3
- Area3568 sq. ft.
- DirectionNo Data
- Added On19 Jun 2024
Property Overview
Rural Homestead in the heart of historic Liverpool. This charming circa 1860 home and carriage house are tucked away in a park-like setting on 1.55 acres within walking distance to the town?s centre and major amenities. The home has been thoughtfully renovated in recent years and offers a seamless blend of modern and timeless features that include stained glass windows in the entry way, a grand staircase, ornate fireplaces in the parlour, living and dining rooms, hardwood floors with intricate inlays, solid wooden doors, original millwork, and a stunning custom kitchen. The chef?s kitchen is well appointed with granite countertops, dual wall ovens, two walk-in pantries and a large centre island with two sinks. Patio doors off both the dining room and kitchen provide access to a spacious south-facing deck that makes indoor or outdoor entertaining a delight. There is a spacious bedroom on the main level with an ensuite bathroom for a comfortable guest space or primary bedroom for those seeking the convenience of one level living. The second level offers four more spacious bedrooms, two full bathrooms and a laundry room with a maid?s staircase that leads back to the kitchen. The original two-storey carriage house and rebuilt workshop are wired with power and offer an abundance of space for creative imagination, play, and the potential for an inspiring studio or additional living space. (id:51532)
Tags
| Property Summary |
|---|
| Building |
|---|
| Level | Rooms | Dimensions |
|---|---|---|
| Second level | Bedroom | 17.10 x 11.11 |
| Bedroom | 13.6 x 13.2 | |
| Bedroom | 15.9 x 13.5 | |
| Bedroom | 14.4 x 13.2 | |
| Other | 17.8 x 9.3 - | |
| Bath (# pieces 1-6) | 3 Piece | |
| Bath (# pieces 1-6) | 3 Piece | |
| Laundry room | 12.10 x 11.5 | |
| Main level | Foyer | 20.8 x 6.4 |
| Living room | 17.5 x 14.3 | |
| Dining room | 17.10 x 14.11 | |
| Family room | 14.3 x 14.11 | |
| Kitchen | 20.7 x 14.1 | |
| Primary Bedroom | 13.10 x 11.8 | |
| Ensuite (# pieces 2-6) | 3 Piece |
| Features | |||||
|---|---|---|---|---|---|
| Sump Pump | Parking Space(s) | Oven | |||
| Dishwasher | Dryer | Washer | |||
| Refrigerator | Heat Pump | ||||
















































