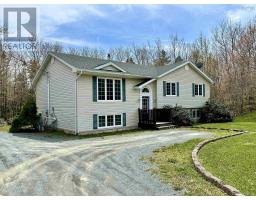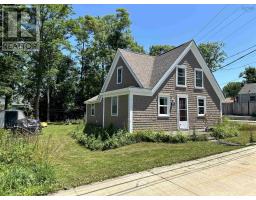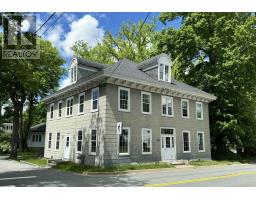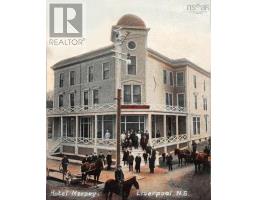133 King Street, Liverpool, Nova Scotia, CA
Address: 133 King Street, Liverpool, Nova Scotia
Summary Report Property
- MKT ID202413127
- Building TypeHouse
- Property TypeSingle Family
- StatusBuy
- Added18 weeks ago
- Bedrooms3
- Bathrooms2
- Area1966 sq. ft.
- DirectionNo Data
- Added On15 Jul 2024
Property Overview
Prepare to be wowed with this 3 bedroom home in beautiful Liverpool, NS! This property has been well maintained and cared for over the years, and is now available for new owners. You'll appreciate the spacious open concept kitchen/dining area, with beautiful cabinetry that was provided by DeCoste Kitchens! This high end kitchen has a lifetime transferable warranty that will be passed along to new owners. The kitchen area opens into a spacious L-shaped living room that features beautiful hardwood floors. The heat pump in this space provides ample heating/cooling for most of the year and allows for efficient and comfortable living! Upstairs there are 3 bedrooms along with a full bathroom with a stand up shower. Downstairs you'll find a large rec room and a second full bathroom. There is also a laundry area, and ample storage throughout this space. The primary heat source is an oil furnace, but there is also a wood furnace that could be used as a backup source if one wished! This home sits on a large 27,000 sq ft corner lot, and is tied into the town's water and sewer lines. Call today for more information on this beautiful family home! (id:51532)
Tags
| Property Summary |
|---|
| Building |
|---|
| Level | Rooms | Dimensions |
|---|---|---|
| Second level | Kitchen | 17.5 x 17.4 |
| Bath (# pieces 1-6) | 10.2 x 5.4 | |
| Primary Bedroom | 14.4 x 12.6 | |
| Bedroom | 11.4 x 8.11 | |
| Bedroom | 12.7 x 9.9 | |
| Basement | Recreational, Games room | 19.7 x 8.11+11.6 x 2.4 |
| Bath (# pieces 1-6) | 8.9 x 5.3 | |
| Main level | Foyer | 6.7 x 6.9 |
| Living room | 23.4 x 12.6+15 x 12.5 |
| Features | |||||
|---|---|---|---|---|---|
| Gravel | Cooktop - Electric | Oven | |||
| Dishwasher | Dryer | Washer | |||
| Microwave | Walk out | Heat Pump | |||






















































