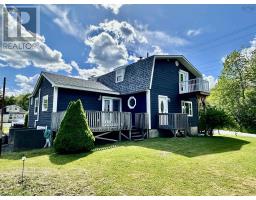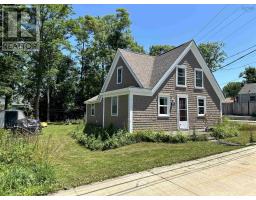23 Morton Drive, White Point, Nova Scotia, CA
Address: 23 Morton Drive, White Point, Nova Scotia
Summary Report Property
- MKT ID202411222
- Building TypeHouse
- Property TypeSingle Family
- StatusBuy
- Added14 weeks ago
- Bedrooms5
- Bathrooms2
- Area2320 sq. ft.
- DirectionNo Data
- Added On12 Aug 2024
Property Overview
Looking for a spacious home on a large, private double lot with 'outside of town' taxes? Welcome to 23 Morton Dr. This clean, well maintained 2300 (finished living space) home boasts 5 bedrooms and two full baths on a 1.2 acre lot just outside of Liverpool. The spacious main floor features a large living room that opens into a massive kitchen/dining room area. Off the dining area, you'll find a large deck awaiting summer entertaining, or quiet time with a good book. Rounding out the main floor are 3 bedrooms, a fully appointed bath and a laundry area. Downstairs you will love the massive rec room area with windows and lots of light. There are also two large bedrooms and a full bathroom on this level. The bedrooms/rec room may also be used as home office space, hobby or work out areas depending upon your lifestyle preferences. Additionally there is a large workshop/storage room with a walk out to the exterior. Outside you will find lots of room to garden or work on your favorite projects. This property features a two storey shed for storage, along with a couple of additional outbuildings. This home features two 2 year old heat pumps for heating and cooling efficiency, is immaculately clean and is move-in ready! Call today for your private viewing. (id:51532)
Tags
| Property Summary |
|---|
| Building |
|---|
| Level | Rooms | Dimensions |
|---|---|---|
| Basement | Recreational, Games room | 24.4 x 12.4 |
| Bedroom | 14.8 x 12.4 | |
| Bedroom | 14.10 x 11.4 | |
| Bath (# pieces 1-6) | 10.1 x 8.7 | |
| Main level | Living room | 14.9 x 12.2 |
| Kitchen | 21.1 x 13.3 | |
| Primary Bedroom | 13.3 x 11.7 | |
| Bedroom | 11 x 10.4 | |
| Bedroom | 11 x 9.10 | |
| Bath (# pieces 1-6) | 8.6 x 7.6 | |
| Laundry room | 6.6 x 5.6 |
| Features | |||||
|---|---|---|---|---|---|
| Treed | Gravel | Heat Pump | |||










































