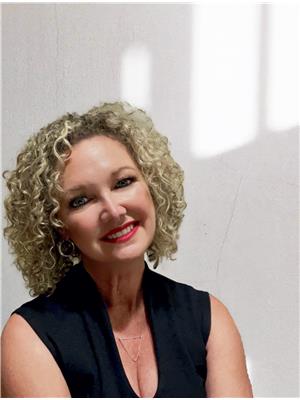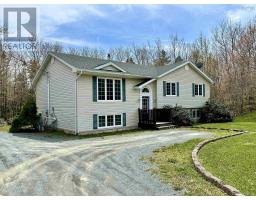5025 Highway 3, White Point, Nova Scotia, CA
Address: 5025 Highway 3, White Point, Nova Scotia
Summary Report Property
- MKT ID202418546
- Building TypeHouse
- Property TypeSingle Family
- StatusBuy
- Added13 weeks ago
- Bedrooms3
- Bathrooms3
- Area1700 sq. ft.
- DirectionNo Data
- Added On20 Aug 2024
Property Overview
Introducing a prime opportunity: This solidly built, split-level home is on the market for the first time. Perfect for a growing family, active retirees, home based business, and so on. This property features 3 bedrooms, 2.5 bathrooms, a built-in 1.5 garage, large deck, and a games/family room with a bar and flex space. Additionally, a detached triple bay heated garage/workshop (~24'x32') with a spacious loft presents opportunities galore. This offering comes with two parcels of land (1.98 + 4.5 acres) and an additional older cinder block outbuilding. The home boasts good structure and mechanics, and with a touch of modern design, it could be elevated to an entirely new level. Situated just 5 minutes from local amenities in the historic and charming town of Liverpool, it's within a quick and easy distance to some of Nova Scotia's most beautiful South Shore beaches, this location offers a bit of everything. Liverpool, a charming and storied community, invites you to explore its amenities, shops and galleries in its walkable downtown. Don't miss this exceptional opportunity! (id:51532)
Tags
| Property Summary |
|---|
| Building |
|---|
| Level | Rooms | Dimensions |
|---|---|---|
| Second level | Bath (# pieces 1-6) | 4 Pc |
| Primary Bedroom | 15 x 11 | |
| Bedroom | 11 x 11 | |
| Bedroom | 11 x 8 | |
| Lower level | Laundry room | 14 x 7 |
| Family room | 11 x 8 | |
| Games room | 10 x 26 | |
| Bath (# pieces 1-6) | 4 pc | |
| Bath (# pieces 1-6) | 3 pc | |
| Main level | Living room | 17 x 11 |
| Dining room | 11 x 11 | |
| Kitchen | 12 x 12 |
| Features | |||||
|---|---|---|---|---|---|
| Level | Sump Pump | Garage | |||
| Detached Garage | Gravel | Other | |||
| Central Vacuum | Oven | Oven - Electric | |||
| Dishwasher | Dryer | Washer | |||
| Refrigerator | |||||
















































