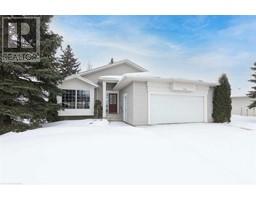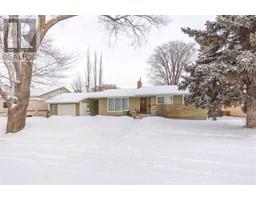121, 4102 69 Avenue Parkview Estates, Lloydminster, Alberta, CA
Address: 121, 4102 69 Avenue, Lloydminster, Alberta
Summary Report Property
- MKT IDA2183176
- Building TypeApartment
- Property TypeSingle Family
- StatusBuy
- Added9 weeks ago
- Bedrooms2
- Bathrooms2
- Area1036 sq. ft.
- DirectionNo Data
- Added On17 Dec 2024
Property Overview
Welcome to this exceptional 2-bedroom, ground-floor unit in the sought-after Cornerstone Condos! This north-facing home offers a split-bedroom design, perfect for privacy whether you’re sharing with a roommate, family, or simply want a peaceful retreat for guests. The spacious layout includes a large kitchen and family room, ideal for hosting or relaxing at home. Step out to your private balcony with grass right at your doorstep—perfect for enjoying fresh air and quiet mornings.This unit includes all appliances and comes with the convenience of 1 underground parking stall. The building is thoughtfully designed with fantastic amenities: stay active in the exercise room with cardio and weights, unwind in the leisure room with leather couches, a pool table, a BBQ, and a big-screen TV, or take advantage of the guest suites for visiting family or friends.Professionals, retirees, or anyone seeking a quiet, relaxing lifestyle will appreciate this efficiently managed and peaceful building. Units here don’t last long—don’t miss out on this opportunity to make this home yours! (id:51532)
Tags
| Property Summary |
|---|
| Building |
|---|
| Land |
|---|
| Level | Rooms | Dimensions |
|---|---|---|
| Main level | 4pc Bathroom | 8.00 Ft x 10.00 Ft |
| 4pc Bathroom | 5.00 Ft x 10.00 Ft | |
| Bedroom | 13.00 Ft x 10.00 Ft | |
| Dining room | 7.00 Ft x 16.00 Ft | |
| Kitchen | 9.00 Ft x 16.00 Ft | |
| Laundry room | 6.00 Ft x 10.00 Ft | |
| Living room | 9.00 Ft x 14.00 Ft | |
| Primary Bedroom | 15.00 Ft x 12.00 Ft |
| Features | |||||
|---|---|---|---|---|---|
| Guest Suite | Parking | Underground | |||
| Refrigerator | Dishwasher | Stove | |||
| Microwave Range Hood Combo | Washer & Dryer | Wall unit | |||
| Exercise Centre | Guest Suite | ||||





















































