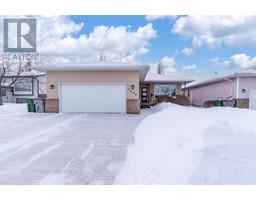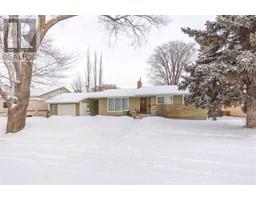2314 54 Avenue College Park, Lloydminster, Alberta, CA
Address: 2314 54 Avenue, Lloydminster, Alberta
Summary Report Property
- MKT IDA2194798
- Building TypeHouse
- Property TypeSingle Family
- StatusBuy
- Added3 days ago
- Bedrooms4
- Bathrooms2
- Area1464 sq. ft.
- DirectionNo Data
- Added On18 Feb 2025
Property Overview
Located in the peaceful, tree-lined neighborhood of College Park, this spacious bungalow offers over 1,400 square feet of comfortable living space. The heart of the home is the massive kitchen, featuring a 12-foot island that provides plenty of prep space, seating, and storage—perfect for cooking, entertaining, or gathering with family. A walk-in pantry adds extra convenience, ensuring you have plenty of room for all your kitchen essentials.The main floor includes a laundry room for easy access, while the primary bathroom boasts a relaxing Jacuzzi tub and a luxurious steam shower—a true spa-like retreat. The fully landscaped yard, complete with a deck, creates an inviting outdoor space to enjoy.Downstairs, the huge basement offers endless possibilities, with room for a media area, family room, or additional living space. A pass-through garage adds even more practicality.With a little TLC, such as fresh paint and updated flooring, this home has the potential to truly shine. Whether you're a retiree looking for a peaceful neighborhood or someone who loves a spacious kitchen, this home is an incredible opportunity! (id:51532)
Tags
| Property Summary |
|---|
| Building |
|---|
| Land |
|---|
| Level | Rooms | Dimensions |
|---|---|---|
| Basement | Living room | 13.00 Ft x 9.67 Ft |
| Recreational, Games room | 22.67 Ft x 14.67 Ft | |
| Bedroom | 12.67 Ft x 13.42 Ft | |
| 3pc Bathroom | Measurements not available | |
| Bedroom | 11.83 Ft x 11.08 Ft | |
| Main level | Living room | 15.75 Ft x 12.92 Ft |
| Kitchen | 17.00 Ft x 15.00 Ft | |
| Dining room | 13.00 Ft x 12.00 Ft | |
| Laundry room | Measurements not available | |
| Bedroom | 11.75 Ft x 8.42 Ft | |
| Primary Bedroom | 15.58 Ft x 10.50 Ft | |
| 5pc Bathroom | Measurements not available |
| Features | |||||
|---|---|---|---|---|---|
| Other | Attached Garage(2) | Washer | |||
| Refrigerator | Dishwasher | Stove | |||
| Dryer | Garburator | Garage door opener | |||
| Central air conditioning | |||||






















































