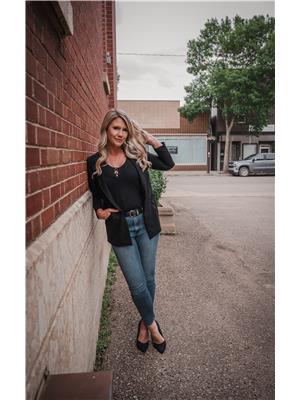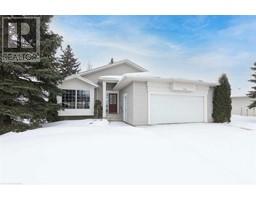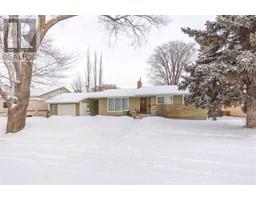3408 60 Avenue Parkview Estates, Lloydminster, Alberta, CA
Address: 3408 60 Avenue, Lloydminster, Alberta
Summary Report Property
- MKT IDA2194637
- Building TypeHouse
- Property TypeSingle Family
- StatusBuy
- Added7 days ago
- Bedrooms6
- Bathrooms3
- Area1393 sq. ft.
- DirectionNo Data
- Added On14 Feb 2025
Property Overview
Welcome to this stunning parkview bungalow, ideally located just steps from the beautiful Bud Miller Park. With 1393 square feet of living space, this spacious home offers plenty of room for your growing family. Featuring 6 generously sized bedrooms, there is no shortage of space to entertain and create lasting memories.Enjoy the comfort of central air and central vac, ensuring a convenient and comfortable living experience year-round. The covered deck, complete with a natural gas BBQ hook-up, offers the perfect spot for outdoor relaxation and entertaining. For RV enthusiasts, you'll appreciate the RV parking alongside a triple paved driveway, providing ample space for vehicles and toys.The double attached heated garage adds an extra layer of convenience, while the well-treed, private lot provides a peaceful, serene setting. Don’t miss out on this incredible opportunity to own a home in such a desirable location! (id:51532)
Tags
| Property Summary |
|---|
| Building |
|---|
| Land |
|---|
| Level | Rooms | Dimensions |
|---|---|---|
| Basement | 3pc Bathroom | 9.75 Ft x 5.08 Ft |
| Bedroom | 10.75 Ft x 10.58 Ft | |
| Bedroom | 16.08 Ft x 7.83 Ft | |
| Bedroom | 10.75 Ft x 10.58 Ft | |
| Laundry room | 8.75 Ft x 13.50 Ft | |
| Recreational, Games room | 13.92 Ft x 21.92 Ft | |
| Storage | 3.42 Ft x 7.00 Ft | |
| Storage | 10.08 Ft x 12.75 Ft | |
| Furnace | 6.75 Ft x 10.17 Ft | |
| Main level | 3pc Bathroom | 4.92 Ft x 8.25 Ft |
| 4pc Bathroom | 4.83 Ft x 8.58 Ft | |
| Bedroom | 10.08 Ft x 10.42 Ft | |
| Bedroom | 10.08 Ft x 10.50 Ft | |
| Dining room | 6.00 Ft x 15.92 Ft | |
| Foyer | 7.83 Ft x 6.33 Ft | |
| Kitchen | 13.67 Ft x 16.25 Ft | |
| Living room | 15.33 Ft x 14.75 Ft | |
| Primary Bedroom | 13.67 Ft x 16.83 Ft |
| Features | |||||
|---|---|---|---|---|---|
| See remarks | Attached Garage(2) | Garage | |||
| Heated Garage | Refrigerator | Dishwasher | |||
| Stove | Microwave | Window Coverings | |||
| Washer & Dryer | Central air conditioning | ||||



























































