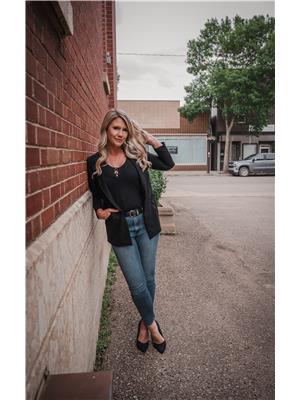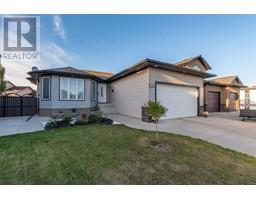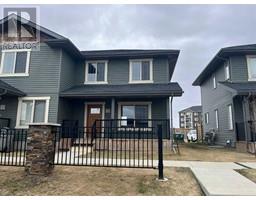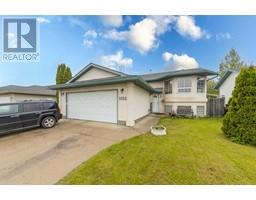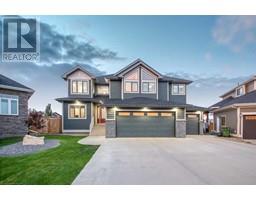1806 63 Avenue Lakeside, Lloydminster, Alberta, CA
Address: 1806 63 Avenue, Lloydminster, Alberta
4 Beds3 Baths1061 sqftStatus: Buy Views : 916
Price
$389,900
Summary Report Property
- MKT IDA2159025
- Building TypeHouse
- Property TypeSingle Family
- StatusBuy
- Added13 weeks ago
- Bedrooms4
- Bathrooms3
- Area1061 sq. ft.
- DirectionNo Data
- Added On20 Aug 2024
Property Overview
Located in the sought after community of Lakeside this 2 up 2 down floor plan is show ready and waiting for its new owner’s! Soak up the rest of summer with your west facing, fully fenced back yard (BONUS: Currently there are no rear neighbour's!). Modern finishings, stainless steel appliances, central air conditioning and heated double attached garage are just a few of the perks to this well-appointed home. But don’t take our word for it, book your showing today! (id:51532)
Tags
| Property Summary |
|---|
Property Type
Single Family
Building Type
House
Square Footage
1061 sqft
Community Name
Lakeside
Subdivision Name
Lakeside
Title
Freehold
Land Size
486 m2|4,051 - 7,250 sqft
Built in
2015
Parking Type
Attached Garage(2),Garage,Heated Garage
| Building |
|---|
Bedrooms
Above Grade
2
Below Grade
2
Bathrooms
Total
4
Interior Features
Appliances Included
Refrigerator, Dishwasher, Stove, Microwave Range Hood Combo, Washer & Dryer
Flooring
Carpeted, Laminate
Basement Type
Full (Finished)
Building Features
Features
See remarks
Foundation Type
Wood
Style
Detached
Architecture Style
Bi-level
Construction Material
Wood frame
Square Footage
1061 sqft
Total Finished Area
1061 sqft
Structures
Deck
Heating & Cooling
Cooling
Central air conditioning
Heating Type
Forced air
Parking
Parking Type
Attached Garage(2),Garage,Heated Garage
Total Parking Spaces
4
| Land |
|---|
Lot Features
Fencing
Fence
Other Property Information
Zoning Description
R1
| Level | Rooms | Dimensions |
|---|---|---|
| Basement | 4pc Bathroom | 8.00 Ft x 4.83 Ft |
| Bedroom | 12.83 Ft x 9.83 Ft | |
| Bedroom | 11.83 Ft x 12.83 Ft | |
| Recreational, Games room | 14.50 Ft x 40.92 Ft | |
| Furnace | 12.83 Ft x 6.50 Ft | |
| Main level | 4pc Bathroom | 8.25 Ft x 4.83 Ft |
| 4pc Bathroom | 8.17 Ft x 4.92 Ft | |
| Bedroom | 11.92 Ft x 10.08 Ft | |
| Eat in kitchen | 14.58 Ft x 17.33 Ft | |
| Living room | 14.58 Ft x 14.00 Ft | |
| Primary Bedroom | 11.83 Ft x 12.00 Ft |
| Features | |||||
|---|---|---|---|---|---|
| See remarks | Attached Garage(2) | Garage | |||
| Heated Garage | Refrigerator | Dishwasher | |||
| Stove | Microwave Range Hood Combo | Washer & Dryer | |||
| Central air conditioning | |||||



































