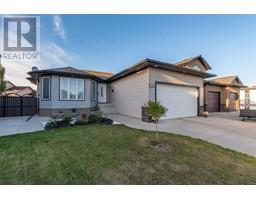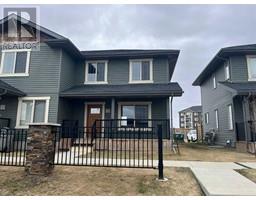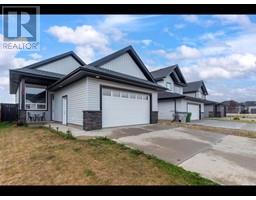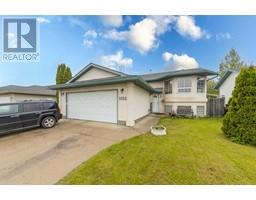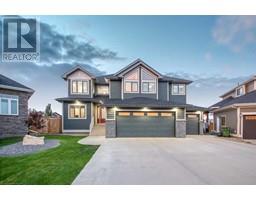4007 67 Avenue Parkview Estates, Lloydminster, Alberta, CA
Address: 4007 67 Avenue, Lloydminster, Alberta
Summary Report Property
- MKT IDA2157348
- Building TypeHouse
- Property TypeSingle Family
- StatusBuy
- Added14 weeks ago
- Bedrooms4
- Bathrooms3
- Area1229 sq. ft.
- DirectionNo Data
- Added On14 Aug 2024
Property Overview
Welcome In !! This stunning family home is nestled in a peaceful and sought-after neighborhood, perfect for those looking to raise a family. Boasting a spacious and well-designed layout, this property features 3 comfortable bedrooms on the main floor, with an additional bedroom and a versatile office space in the fully finished basement.Step inside and be greeted by the modern elegance of luxury vinyl tile and plush carpet flooring, offering both style and comfort throughout the home. The recently updated kitchen is a chef’s dream, equipped with contemporary finishes and ample storage, making it the heart of the home.Outdoor living is a delight with a beautiful two-tiered composite deck in the backyard, perfect for summer BBQs and relaxing in your private oasis. The quiet street and friendly community make this an ideal location for families seeking tranquility and convenience.Don’t miss out on this incredible opportunity to own a move-in-ready home that offers both comfort and charm. (id:51532)
Tags
| Property Summary |
|---|
| Building |
|---|
| Land |
|---|
| Level | Rooms | Dimensions |
|---|---|---|
| Basement | Bedroom | 16.00 Ft x 11.00 Ft |
| Office | 16.00 Ft x 8.00 Ft | |
| Family room | 16.00 Ft x 17.00 Ft | |
| 3pc Bathroom | 7.00 Ft x 6.00 Ft | |
| Laundry room | 11.00 Ft x 10.00 Ft | |
| Den | 16.00 Ft x 11.00 Ft | |
| Main level | Kitchen | 18.00 Ft x 13.00 Ft |
| Living room | 17.00 Ft x 11.00 Ft | |
| Bedroom | 9.00 Ft x 9.00 Ft | |
| Bedroom | 11.00 Ft x 8.00 Ft | |
| Primary Bedroom | 13.00 Ft x 12.00 Ft | |
| 4pc Bathroom | 6.00 Ft x 7.00 Ft | |
| 3pc Bathroom | 6.00 Ft x 7.00 Ft | |
| Other | 7.00 Ft x 7.00 Ft |
| Features | |||||
|---|---|---|---|---|---|
| PVC window | No Animal Home | No Smoking Home | |||
| Gas BBQ Hookup | Attached Garage(2) | Refrigerator | |||
| Dishwasher | Stove | Microwave | |||
| Washer & Dryer | Central air conditioning | ||||

































































