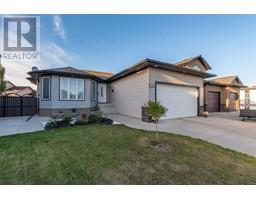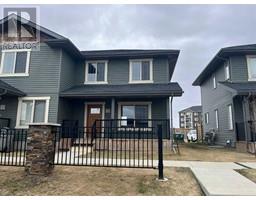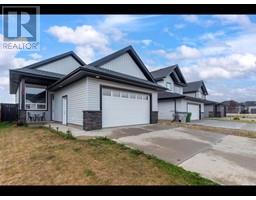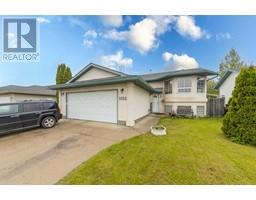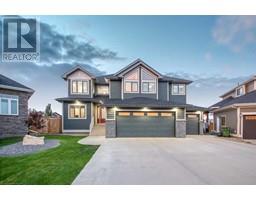3801 57 Avenue Southridge, Lloydminster, Alberta, CA
Address: 3801 57 Avenue, Lloydminster, Alberta
Summary Report Property
- MKT IDA2158106
- Building TypeHouse
- Property TypeSingle Family
- StatusBuy
- Added13 weeks ago
- Bedrooms3
- Bathrooms2
- Area1228 sq. ft.
- DirectionNo Data
- Added On18 Aug 2024
Property Overview
Imagine moving into your dream home just in time to enjoy the cool breeze of late summer and the crisp air of early fall. This charming 3-bedroom house has all the bedrooms conveniently located on the main floor, making it perfect for a growing family. The updated kitchen, complete with a gas range, offers plenty of space for hosting friends and family. With new windows and flooring, the home feels fresh and modern. The spacious basement features a large den that can easily serve as a guest room, a cozy family room, a full bathroom, and plenty of storage for all your needs. Outside, you’ll find a detached garage and a fully fenced yard, ideal for outdoor activities. Located just two blocks from schools in a friendly neighborhood, this home is perfect for settling down before the fall festivities begin. Enjoy the benefits of buying a home at this time of year, with the season's perfect balance of warmth and comfort. Don’t miss out on this opportunity! (id:51532)
Tags
| Property Summary |
|---|
| Building |
|---|
| Land |
|---|
| Level | Rooms | Dimensions |
|---|---|---|
| Lower level | 4pc Bathroom | 7.00 Ft x 10.00 Ft |
| Den | 12.00 Ft x 13.00 Ft | |
| Family room | 27.00 Ft x 29.00 Ft | |
| Storage | 12.00 Ft x 7.00 Ft | |
| Storage | 8.00 Ft x 13.00 Ft | |
| Main level | 4pc Bathroom | 9.00 Ft x 5.00 Ft |
| Bedroom | 9.00 Ft x 10.00 Ft | |
| Bedroom | 9.00 Ft x 9.00 Ft | |
| Dining room | 9.00 Ft x 6.00 Ft | |
| Kitchen | 13.00 Ft x 14.00 Ft | |
| Living room | 13.00 Ft x 15.00 Ft | |
| Primary Bedroom | 13.00 Ft x 9.00 Ft |
| Features | |||||
|---|---|---|---|---|---|
| PVC window | No Smoking Home | Detached Garage(2) | |||
| Refrigerator | Dishwasher | Stove | |||
| Hood Fan | Washer & Dryer | Central air conditioning | |||
























































