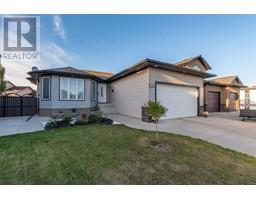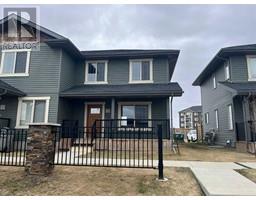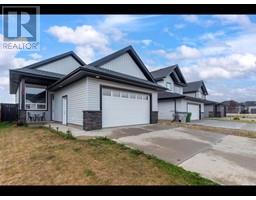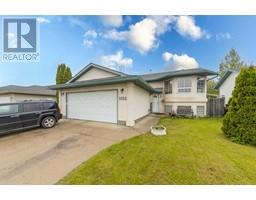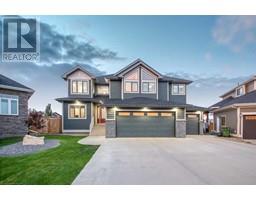5406 31 Street Steele Heights, Lloydminster, Alberta, CA
Address: 5406 31 Street, Lloydminster, Alberta
Summary Report Property
- MKT IDA2149615
- Building TypeHouse
- Property TypeSingle Family
- StatusBuy
- Added18 weeks ago
- Bedrooms4
- Bathrooms3
- Area1747 sq. ft.
- DirectionNo Data
- Added On16 Jul 2024
Property Overview
Welcome to your new home! This amazing 2-storey house has everything you need and more. With over 1700 square feet on the top two floors it’s perfect for families.Upstairs, you’ll find 4 big bedrooms, including a large primary bedroom with its own ensuite bathroom. It’s the perfect place to relax after a long day.On the main floor, the kitchen is great for making meals, and there’s a cozy breakfast nook for morning coffee. You’ll also love the dining room for family dinners and the sunken living room with a wood-burning fireplace for those chilly evenings.The basement is a fantastic space with a family room, a roughed-in 2-piece bathroom, and a large utility and storage room. There’s plenty of room for everyone to spread out and enjoy.The garage can hold 2 cars and even has a soundproof room that was once used as a music studio. It’s perfect for hobbies or a quiet workspace.The large backyard is ideal for entertaining guests or letting the kids run around and play. The composite deck is perfect for summer barbecues and relaxing outdoors.This home is in a great location, close to 3 schools, 2 churches, and walking paths, making it convenient for families.Move-in ready and full of charm, this home is waiting for you. Don’t miss out on this wonderful opportunity! (id:51532)
Tags
| Property Summary |
|---|
| Building |
|---|
| Land |
|---|
| Level | Rooms | Dimensions |
|---|---|---|
| Second level | Bedroom | 10.00 Ft x 10.00 Ft |
| Bedroom | 10.00 Ft x 10.00 Ft | |
| Bedroom | 10.00 Ft x 13.00 Ft | |
| 4pc Bathroom | 4.00 Ft x 9.00 Ft | |
| Primary Bedroom | 20.00 Ft x 11.00 Ft | |
| 3pc Bathroom | 9.00 Ft x 5.00 Ft | |
| Basement | Living room | 19.00 Ft x 13.00 Ft |
| Den | 12.00 Ft x 8.00 Ft | |
| Furnace | 32.00 Ft x 12.00 Ft | |
| Roughed-In Bathroom | 5.00 Ft x 4.00 Ft | |
| Main level | Other | 6.00 Ft x 9.00 Ft |
| Living room | 20.00 Ft x 13.00 Ft | |
| Dining room | 11.00 Ft x 11.00 Ft | |
| Kitchen | 11.00 Ft x 12.00 Ft | |
| Other | 10.00 Ft x 11.00 Ft | |
| 2pc Bathroom | 5.00 Ft x 5.00 Ft |
| Features | |||||
|---|---|---|---|---|---|
| No Smoking Home | Gas BBQ Hookup | Attached Garage(2) | |||
| Refrigerator | Dishwasher | Stove | |||
| Microwave Range Hood Combo | Washer & Dryer | None | |||

































































