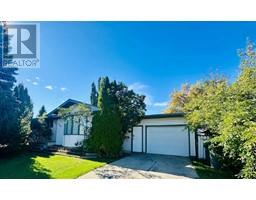4814 41 Street Larsen Grove, Lloydminster, Saskatchewan, CA
Address: 4814 41 Street, Lloydminster, Saskatchewan
Summary Report Property
- MKT IDA2171390
- Building TypeHouse
- Property TypeSingle Family
- StatusBuy
- Added6 weeks ago
- Bedrooms3
- Bathrooms2
- Area1623 sq. ft.
- DirectionNo Data
- Added On08 Dec 2024
Property Overview
This unique 4 level split is a must-see property. Located on a mature, well landscaped, double lot within walking distance of Jack Kemp School and numerous parks this home is sure to be scooped up fast! The main floor offers stunning south facing windows, bamboo flooring, dedicated dining area, and refreshed kitchen with granite counter tops and sink. Upstairs you will find three generously sized bedrooms, vinyl windows, and 4pc bath. Lower levels feature not one but two large rec areas (one previously used as an impressive gym!) along with additional 3pc bath and utility room. The single detached garage our back offers alley access and plenty of parking. This one-of-a-kind property has seen numerous updates over the years and is ready for new owners. Bonus, main and upper floor were just professionally painted, and the entire house is spotless. It's time to start packing, I think we have found your next home! (id:51532)
Tags
| Property Summary |
|---|
| Building |
|---|
| Land |
|---|
| Level | Rooms | Dimensions |
|---|---|---|
| Second level | 4pc Bathroom | 10.25 Ft x 7.00 Ft |
| Primary Bedroom | 13.67 Ft x 10.33 Ft | |
| Bedroom | 13.42 Ft x 10.42 Ft | |
| Bedroom | 10.08 Ft x 8.83 Ft | |
| Basement | Exercise room | 14.58 Ft x 20.42 Ft |
| Furnace | 9.83 Ft x 20.42 Ft | |
| Lower level | 3pc Bathroom | 9.25 Ft x 5.17 Ft |
| Recreational, Games room | 24.42 Ft x 19.25 Ft | |
| Main level | Dining room | 11.25 Ft x 7.83 Ft |
| Foyer | 8.33 Ft x 6.25 Ft | |
| Living room | 14.08 Ft x 14.58 Ft | |
| Kitchen | 11.17 Ft x 8.83 Ft |
| Features | |||||
|---|---|---|---|---|---|
| Treed | See remarks | Back lane | |||
| Detached Garage(1) | Refrigerator | Stove | |||
| Hood Fan | None | ||||

































































