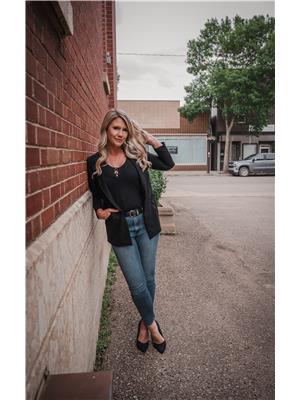6002 24 Street Lakeside, Lloydminster, Alberta, CA
Address: 6002 24 Street, Lloydminster, Alberta
Summary Report Property
- MKT IDA2181641
- Building TypeHouse
- Property TypeSingle Family
- StatusBuy
- Added6 weeks ago
- Bedrooms5
- Bathrooms3
- Area1154 sq. ft.
- DirectionNo Data
- Added On08 Dec 2024
Property Overview
This beautifully renovated 2004-built bungalow offers a perfect blend of comfort, style, and convenience. Located on a lush, landscaped corner lot with no rear neighbors, the property backs onto Lakeland College and Bud Miller All Seasons Park, providing a peaceful, private setting while being just minutes away from all amenities.Inside, the home boasts fresh paint and new flooring throughout, creating a bright, inviting atmosphere. The spacious family room features a cozy gas fireplace with a stunning live-edge mantle, ideal for relaxing or entertaining. Modern railings add a sleek touch to the design, enhancing the overall aesthetic.The main floor includes three well-sized bedrooms, while the lower level offers two additional bedrooms plus den—perfect for guests, a growing family, or a home office. With immaculate attention to detail, this home is move-in ready and thoughtfully designed for modern living.The beautifully landscaped yard offers plenty of space for outdoor enjoyment, while the prime location ensures easy access to parks, trails, and the college campus.Don’t miss out on this exceptional home—schedule your viewing today! (id:51532)
Tags
| Property Summary |
|---|
| Building |
|---|
| Land |
|---|
| Level | Rooms | Dimensions |
|---|---|---|
| Basement | 4pc Bathroom | 4.92 Ft x 7.75 Ft |
| Bedroom | 14.33 Ft x 9.83 Ft | |
| Bedroom | 13.00 Ft x 12.58 Ft | |
| Den | 11.33 Ft x 11.25 Ft | |
| Recreational, Games room | 14.33 Ft x 17.58 Ft | |
| Storage | 12.08 Ft x 4.50 Ft | |
| Furnace | 11.67 Ft x 11.25 Ft | |
| Main level | 3pc Bathroom | 7.00 Ft x 7.25 Ft |
| 4pc Bathroom | 5.08 Ft x 7.67 Ft | |
| Bedroom | 10.50 Ft x 11.42 Ft | |
| Bedroom | 9.67 Ft x 11.42 Ft | |
| Dining room | 6.25 Ft x 13.75 Ft | |
| Foyer | 9.50 Ft x 4.83 Ft | |
| Kitchen | 7.42 Ft x 13.75 Ft | |
| Living room | 14.83 Ft x 16.33 Ft | |
| Primary Bedroom | 12.92 Ft x 12.67 Ft |
| Features | |||||
|---|---|---|---|---|---|
| See remarks | Attached Garage(2) | Refrigerator | |||
| Dishwasher | Stove | Microwave Range Hood Combo | |||
| Washer & Dryer | None | ||||






















































