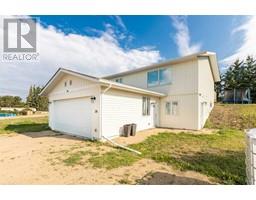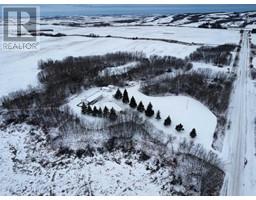7307 40 Street Parkview Estates, Lloydminster, Alberta, CA
Address: 7307 40 Street, Lloydminster, Alberta
Summary Report Property
- MKT IDA2177638
- Building TypeHouse
- Property TypeSingle Family
- StatusBuy
- Added5 weeks ago
- Bedrooms4
- Bathrooms3
- Area1101 sq. ft.
- DirectionNo Data
- Added On13 Dec 2024
Property Overview
New furnace in 2023. This Bilevel Home is located in Parkview Estates. It is a family-oriented home that offers both comfort and style with 4-bedrooms (2 up 2 down), 3-bathrooms and a great location with schools and amenities near by. Step into a comfortable living area that welcomes you with warmth and natural light. The kitchen features ample cabinet and counter space and an electrified island with seating. The master suite includes an ensuite bathroom for added convenience. The basement has large windows and a spacious family room for additional entertaining space. The backyard is fenced for privacy. There is a double attached heated garage plus side parking for the RV or toys. Parkview is an ideal place to call home. You'll appreciate the quiet neighborhood while still being conveniently close to schools, amenities and parks. Property sold as is where is. No representation or warranties are made. Schedule A must accompany all offers. All offers shall be made on the Residential Purchase Contract provided by the Seller. The signed Schedule A must be attached to the offer. All offers must provide for a possession date to be determined by the Seller. (id:51532)
Tags
| Property Summary |
|---|
| Building |
|---|
| Land |
|---|
| Level | Rooms | Dimensions |
|---|---|---|
| Basement | Family room | 34.58 Ft x 11.58 Ft |
| Bedroom | 14.92 Ft x 10.92 Ft | |
| Bedroom | 12.67 Ft x 10.92 Ft | |
| 3pc Bathroom | Measurements not available | |
| Furnace | Measurements not available | |
| Main level | Living room | 15.67 Ft x 11.58 Ft |
| Kitchen | 18.58 Ft x 11.50 Ft | |
| Primary Bedroom | 12.58 Ft x 12.25 Ft | |
| 4pc Bathroom | Measurements not available | |
| 4pc Bathroom | Measurements not available | |
| Bedroom | 11.00 Ft x 10.00 Ft |
| Features | |||||
|---|---|---|---|---|---|
| See remarks | Attached Garage(2) | None | |||
| None | |||||


































