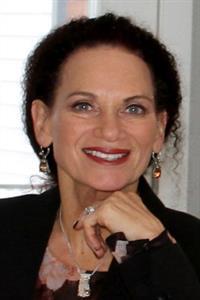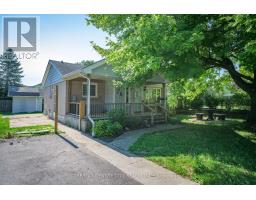1003 JALNA BOULEVARD, London, Ontario, CA
Address: 1003 JALNA BOULEVARD, London, Ontario
Summary Report Property
- MKT IDX9048952
- Building TypeHouse
- Property TypeSingle Family
- StatusBuy
- Added14 weeks ago
- Bedrooms4
- Bathrooms2
- Area0 sq. ft.
- DirectionNo Data
- Added On16 Aug 2024
Property Overview
This home is perfectly suited for first time home buyers with families or for multigenerational living considerations. A home is a story from its beginnings to the people who filled its rooms, and the walls that recorded their lives. Here is the story of 1003 Jalna Boulevard....I was built in 1978 and am proud to say, I have had only one owner, a single mother who raised her son until he moved on his own, now some years ago. I am a four-level back split that comes with three (plus one) bedrooms and two full bathrooms. My lower level is a 16 x 20 recreation room with a wood burning fireplace. Imagine that! All 1,182 square feet of me has been most meticulously maintained and is in mint condition including the single car garage. My 40 x 120 lot is unspoiled, a blank canvas for the imaginative gardener. This home is ready for a new chapter. (id:51532)
Tags
| Property Summary |
|---|
| Building |
|---|
| Land |
|---|
| Level | Rooms | Dimensions |
|---|---|---|
| Second level | Primary Bedroom | 4.26 m x 3.9 m |
| Bedroom 2 | 4.54 m x 3.29 m | |
| Bedroom 3 | 3.35 m x 2.77 m | |
| Third level | Bedroom 4 | 3.65 m x 3.26 m |
| Family room | 6 m x 4.91 m | |
| Basement | Utility room | 6.4 m x 5.67 m |
| Main level | Kitchen | 2.74 m x 2.74 m |
| Dining room | 3.35 m x 2.47 m | |
| Living room | 5.48 m x 3.71 m |
| Features | |||||
|---|---|---|---|---|---|
| Attached Garage | Dryer | Freezer | |||
| Garage door opener | Refrigerator | Stove | |||
| Washer | Central air conditioning | Fireplace(s) | |||























































