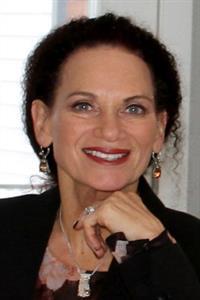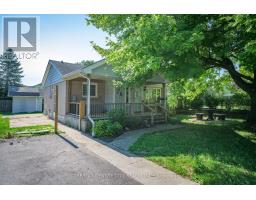675 DUNBOYNE CRESCENT, London, Ontario, CA
Address: 675 DUNBOYNE CRESCENT, London, Ontario
4 Beds3 Baths0 sqftStatus: Buy Views : 571
Price
$1,149,000
Summary Report Property
- MKT IDX9041260
- Building TypeHouse
- Property TypeSingle Family
- StatusBuy
- Added18 weeks ago
- Bedrooms4
- Bathrooms3
- Area0 sq. ft.
- DirectionNo Data
- Added On16 Jul 2024
Property Overview
Desirable Northridge 2 Storey Home with Brand New 37.5 x 25 WORKSHOP & Inground Pool. Here is the Story of 675 Dunboyne Crescent....I was built in 1965, I have a lot going for me here in Northridge that happens to be a sought-after school district. My current owners saw something in me when they purchased in 2004 and proceeded to renovate every one of my rooms complete with hardwood floors. I believe they did a pretty good job, too! I come with an attached garage and 37.5' x 25 Workshop on my pie shaped lot, a concrete driveway with parking for 8 plus 5 (in garage & Workshop) and a newly installed inground pool! Ideal home for Car Enthusiast, Landscape/Construction business owner. (id:51532)
Tags
| Property Summary |
|---|
Property Type
Single Family
Building Type
House
Storeys
2
Title
Freehold
Land Size
45 x 241 FT|under 1/2 acre
Parking Type
Attached Garage
| Building |
|---|
Bedrooms
Above Grade
4
Bathrooms
Total
4
Partial
1
Interior Features
Appliances Included
Garage door opener remote(s), Dishwasher, Dryer, Refrigerator, Stove, Washer
Basement Type
Full (Finished)
Building Features
Foundation Type
Poured Concrete
Style
Detached
Structures
Shed, Workshop
Heating & Cooling
Cooling
Central air conditioning
Heating Type
Forced air
Utilities
Utility Type
Cable(Available),Sewer(Installed)
Utility Sewer
Sanitary sewer
Water
Municipal water
Exterior Features
Exterior Finish
Brick
Pool Type
Inground pool
Neighbourhood Features
Community Features
School Bus
Amenities Nearby
Hospital, Park, Place of Worship, Schools
Parking
Parking Type
Attached Garage
Total Parking Spaces
8
| Land |
|---|
Other Property Information
Zoning Description
R1-7
| Level | Rooms | Dimensions |
|---|---|---|
| Second level | Primary Bedroom | 13.39 m x 10.99 m |
| Bedroom 2 | 12.73 m x 9.81 m | |
| Bedroom 3 | 10.5 m x 9.32 m | |
| Bedroom 4 | 9.48 m x 7.58 m | |
| Lower level | Recreational, Games room | 18.64 m x 12.24 m |
| Main level | Living room | 16.9 m x 12.21 m |
| Dining room | 11.48 m x 10.07 m | |
| Kitchen | 11.58 m x 11.58 m | |
| Family room | 13.58 m x 11.32 m |
| Features | |||||
|---|---|---|---|---|---|
| Attached Garage | Garage door opener remote(s) | Dishwasher | |||
| Dryer | Refrigerator | Stove | |||
| Washer | Central air conditioning | ||||






























































