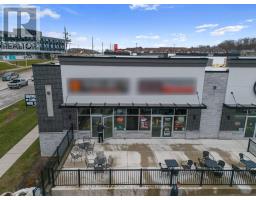30 BASELINE ROAD E, London, Ontario, CA
Address: 30 BASELINE ROAD E, London, Ontario
Summary Report Property
- MKT IDX11902378
- Building TypeHouse
- Property TypeSingle Family
- StatusBuy
- Added7 weeks ago
- Bedrooms4
- Bathrooms2
- Area0 sq. ft.
- DirectionNo Data
- Added On30 Dec 2024
Property Overview
Discover this beautifully renovated duplex, boasting modern comforts and thoughtful design throughout. On the main level, you'll find two spacious bedrooms, a sleek 4-piece bathroom, and convenient main-floor laundry. The modern kitchen features quartz counters and beautiful stainless steel appliances. The lower level offers versatile living options; it serves as an ideal granny suite or an opportunity for additional rental income with a separate entrance. This fully finished space features two generously sized bedrooms, a cozy wood-burning fireplace, a second 4-piece bathroom with laundry facilities, and a complete kitchen, making it perfect for multi-generational living. Outdoors, the large, fully fenced backyard provides additional space for relaxation. Situated in a prime location just steps to Wortley Village, this home is conveniently located close to all amenities and just 5 minutes to Victoria Hospital. (id:51532)
Tags
| Property Summary |
|---|
| Building |
|---|
| Land |
|---|
| Level | Rooms | Dimensions |
|---|---|---|
| Basement | Bedroom 4 | 3.2 m x 4.9 m |
| Sunroom | 4.3 m x 3.2 m | |
| Family room | 4.7 m x 3.9 m | |
| Dining room | 2.2 m x Measurements not available | |
| Kitchen | 2.2 m x 4.8 m | |
| Bedroom 3 | 3.7 m x 4.5 m | |
| Main level | Living room | 4.3 m x 2.3 m |
| Kitchen | 2.7 m x 7.9 m | |
| Dining room | 4.3 m x 2.3 m | |
| Den | 2.7 m x 2.8 m | |
| Bedroom | 3.7 m x 4.1 m | |
| Bedroom 2 | 2.7 m x 3.1 m |
| Features | |||||
|---|---|---|---|---|---|
| Dishwasher | Dryer | Oven | |||
| Refrigerator | Washer | Apartment in basement | |||
| Separate entrance | Central air conditioning | Fireplace(s) | |||


























































