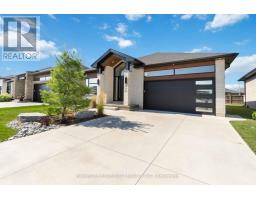45 - 1059 WHETHERFIELD STREET N, London, Ontario, CA
Address: 45 - 1059 WHETHERFIELD STREET N, London, Ontario
Summary Report Property
- MKT IDX9016495
- Building TypeRow / Townhouse
- Property TypeSingle Family
- StatusBuy
- Added18 weeks ago
- Bedrooms3
- Bathrooms3
- Area0 sq. ft.
- DirectionNo Data
- Added On12 Jul 2024
Property Overview
Welcome to the Woodlands at Oakridge Crossing! This 3-bedroom, 2.5-bathroom condominium, with a finished basement, is perfect for investors and first-time buyers alike. Situated in the heart of Oakridge, this end unit offers enhanced privacy with no neighbors at the back.The open-concept main floor features a generous kitchen and a bright living/dining room that opens to a spacious sundeck, ideal for summer entertaining. Upstairs, you'll find an oversized master bedroom and two additional bedrooms. The fully finished lower level includes a 3-piece bathroom, laundry, large family room, and ample storage. Additional amenities include gas heat, central air, an attached 1-car garage with an electric car charging station, and low condo fees covering various services such as building maintenance/roof, parking, and snow removal. Appliances included. Located minutes from Western University, Angelo's, RONA, and Starbucks, this A+ location offers terrific value. You will love living here. (id:51532)
Tags
| Property Summary |
|---|
| Building |
|---|
| Level | Rooms | Dimensions |
|---|---|---|
| Second level | Primary Bedroom | 5.21 m x 4.29 m |
| Bedroom 2 | 4.39 m x 2.36 m | |
| Bedroom 3 | 3.05 m x 2.64 m | |
| Bathroom | Measurements not available | |
| Lower level | Family room | 4.98 m x 3.51 m |
| Bathroom | Measurements not available | |
| Main level | Kitchen | 4.17 m x 3.45 m |
| Great room | 5.21 m x 3.56 m | |
| Bathroom | Measurements not available |
| Features | |||||
|---|---|---|---|---|---|
| Attached Garage | Garage door opener remote(s) | Dishwasher | |||
| Dryer | Microwave | Refrigerator | |||
| Stove | Washer | Central air conditioning | |||























































