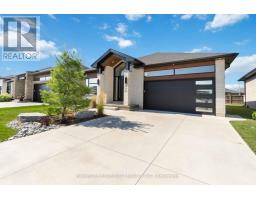2481 TAUNTON ROAD Road Unit# 704 1015 - RO River Oaks, Oakville, Ontario, CA
Address: 2481 TAUNTON ROAD Road Unit# 704, Oakville, Ontario
Summary Report Property
- MKT ID40595262
- Building TypeApartment
- Property TypeSingle Family
- StatusBuy
- Added22 weeks ago
- Bedrooms2
- Bathrooms2
- Area840 sq. ft.
- DirectionNo Data
- Added On18 Jun 2024
Property Overview
Welcome to this stunning 1-year-old unit in the highly sought-after Uptown Core, Oakville. This desirable floor plan boasts 840 sqft of interior space plus a 29 sqft outdoor balcony, featuring 2 bedrooms and 2 bathrooms. Includes 1 parking space and 1 locker. The unit is open and bright with large, unobstructed windows. Enjoy numerous upgrades, including a beautiful kitchen with granite countertops, backsplash, island, stainless steel appliances, and a custom-built refrigerator. The building offers exceptional amenities: a 24-hour concierge, a chef's table, a wine-tasting space for entertaining guests, a state-of-the-art fitness center, pool, Pilates room overlooking the garden and patio, Zen space, ping-pong room, and theatre. Prime location with steps to Walmart, Superstore, LCBO, banks, restaurants, and other shops. Top-ranked schools nearby. Close to Hwy 403/410 and GO Transit, 5 minutes drive to Sheridan College, and 20 minutes drive to UTM. (id:51532)
Tags
| Property Summary |
|---|
| Building |
|---|
| Land |
|---|
| Level | Rooms | Dimensions |
|---|---|---|
| Main level | 3pc Bathroom | Measurements not available |
| 3pc Bathroom | Measurements not available | |
| Bedroom | 12'8'' x 10'3'' | |
| Primary Bedroom | 15'3'' x 10'3'' | |
| Kitchen | 8'11'' x 10'5'' | |
| Living room | 17'0'' x 10'5'' |
| Features | |||||
|---|---|---|---|---|---|
| Ravine | Balcony | Visitor Parking | |||
| Dishwasher | Dryer | Refrigerator | |||
| Stove | Washer | Microwave Built-in | |||
| Central air conditioning | Exercise Centre | Party Room | |||




























































