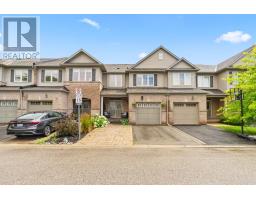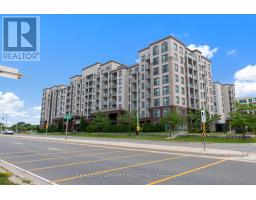3316 STALYBRIDGE DRIVE, Oakville, Ontario, CA
Address: 3316 STALYBRIDGE DRIVE, Oakville, Ontario
Summary Report Property
- MKT IDW9233191
- Building TypeHouse
- Property TypeSingle Family
- StatusBuy
- Added14 weeks ago
- Bedrooms4
- Bathrooms3
- Area0 sq. ft.
- DirectionNo Data
- Added On12 Aug 2024
Property Overview
Located in the desirable neighourhood of Bronte Creek (Palermo West), this stunningly renovated 4 bedroom home is perfect for growing families. Inside you are greeted by a two storey foyer and an open concept layout making it easy to entertain friends and family. This custom kitchen was fully upgraded in 2020 and features quartz countertops, a solid slab backsplash, premium S/S appliances and a large island with seating. In the family room youll find a cozy gas fireplace and floor to ceiling built-in bookshelves making the space perfect to unwind and relax. Upstairs youll find a spacious primary bedroom that includes a large walk-in closet and 4-piece ensuite. The three additional bedrooms feature hardwood flooring and provide plenty of space for children, guests or a home office. Large unfinished basement is full of opportunities to develop and make your own, whether thats an additional living area, gym or hobby space. Outside youll find a stunningly landscaped backyard that features an upgraded patio and tall greenery for added privacy. Dont miss your opportunity to own this amazing home and be minutes from schools, shopping, parks, trails, Oakville Trafalgar Hospital and the Bronte GO! **** EXTRAS **** Built in 2010. Roof replaced 2018. Hardwood installed in all bedrooms 2015. Major main floor and bathroom renovations done in 2020. (id:51532)
Tags
| Property Summary |
|---|
| Building |
|---|
| Land |
|---|
| Level | Rooms | Dimensions |
|---|---|---|
| Second level | Primary Bedroom | 5.03 m x 3.96 m |
| Bedroom 2 | 3.91 m x 3.35 m | |
| Bedroom 3 | 3.91 m x 3.4 m | |
| Bedroom 4 | 4.78 m x 4.17 m | |
| Laundry room | 2.39 m x 1.8 m | |
| Lower level | Cold room | 2.44 m x 1.52 m |
| Recreational, Games room | 13.67 m x 7.62 m | |
| Main level | Foyer | 2.29 m x 2.08 m |
| Living room | 6.45 m x 3.96 m | |
| Kitchen | 5.97 m x 2.87 m | |
| Family room | 5.11 m x 4.57 m |
| Features | |||||
|---|---|---|---|---|---|
| Attached Garage | Garage door opener remote(s) | Range | |||
| Dryer | Microwave | Refrigerator | |||
| Stove | Washer | Window Coverings | |||
| Central air conditioning | Fireplace(s) | ||||





































































