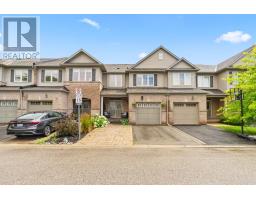1446 JEFFERSON CRESCENT, Oakville, Ontario, CA
Address: 1446 JEFFERSON CRESCENT, Oakville, Ontario
Summary Report Property
- MKT IDW9265143
- Building TypeHouse
- Property TypeSingle Family
- StatusBuy
- Added13 weeks ago
- Bedrooms4
- Bathrooms2
- Area0 sq. ft.
- DirectionNo Data
- Added On22 Aug 2024
Property Overview
Located in the sought after neighbourhood of Falgarwood, this charming home is perfectly nestled on a 34 by 150 foot lot offering plenty of space for growing families. Inside you'll find an ideal main floor layout with spacious living areas for entertaining guests or quiet family evenings. The kitchen includes an eat-in breakfast area and abundant counter and cabinet space for storage. This charming home features 4 spacious bedrooms each with large windows and ample closet space. The large finished basement holds tons of potential, providing additional space that can be used as an extra living space, gym or home office. Outside the deep backyard offers plenty of privacy with no rear neighbours and lush greenery making it the perfect canvas for your imagination. Located within the Iroquois Ridge School District and minutes to shopping, major highways, Oakville GO station, public transit, parks, and trails. Don't miss your opportunity to be part of the Falgarwood community! **** EXTRAS **** Brand New Front Door (August 2024), New Upstairs Carpet (2024), Approx. Ages - Roof (2022), Furnace (2022), AC (2018), Windows (2007) (id:51532)
Tags
| Property Summary |
|---|
| Building |
|---|
| Land |
|---|
| Level | Rooms | Dimensions |
|---|---|---|
| Second level | Primary Bedroom | 4.52 m x 3.51 m |
| Bedroom 2 | 3.68 m x 3.02 m | |
| Bedroom 3 | 3.02 m x 2.64 m | |
| Lower level | Recreational, Games room | 8.15 m x 6.45 m |
| Cold room | 7.8 m x 6.07 m | |
| Main level | Foyer | 2.95 m x 1.22 m |
| Eating area | 3.63 m x 2.95 m | |
| Kitchen | 4.78 m x 2.67 m | |
| Dining room | 5.97 m x 3.38 m | |
| Laundry room | 2.24 m x 1.83 m | |
| Bedroom 4 | 4.29 m x 2.72 m | |
| Family room | 6.07 m x 3.63 m |
| Features | |||||
|---|---|---|---|---|---|
| Attached Garage | Garage door opener remote(s) | Dishwasher | |||
| Dryer | Garage door opener | Garburator | |||
| Refrigerator | Stove | Washer | |||
| Window Coverings | Central air conditioning | Fireplace(s) | |||

































































