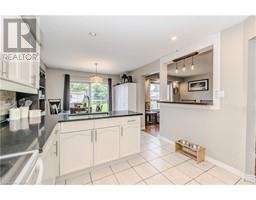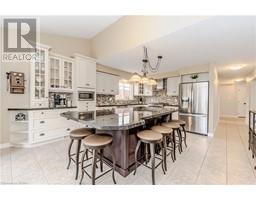5 JACKSWAY Crescent Unit# 402 North G, London, Ontario, CA
Address: 5 JACKSWAY Crescent Unit# 402, London, Ontario
Summary Report Property
- MKT ID40597169
- Building TypeApartment
- Property TypeSingle Family
- StatusBuy
- Added22 weeks ago
- Bedrooms2
- Bathrooms2
- Area864 sq. ft.
- DirectionNo Data
- Added On18 Jun 2024
Property Overview
Updated! Top floor 2 bedroom 2 bath condo situated steps away from Masonville Mall and within walking distance to Western University, Starbucks, Loblaws and University Hospital. Freshly painted, filled with an abundance of natural light, and views into trees. The open concept living room features a cozy fireplace and opens up to a balcony you can relax and unwind on. The kitchen and bathrooms have all been updated within the past 5 years. An open concept dinning room plus an oversized storage room complete the home. Condo fees included water, hot water, gas for the fireplace and laundry. This building has been renovated inside and out and is very well maintained. Enjoy access to the Fitness room, Bike room, lots of parking and laundry just down the hall. The area offers shopping, dining, a theatre and is filled with parks, trails, and a friendly community vibe, ensuring you’ll feel right at home. Don’t miss out on this fantastic opportunity to live in a beautifully updated condo in a prime location. Furniture can be included in the sale. Perfect for first time buyers, as a student rental investment, for downsizes, working professionals… anyone can fall in love with this home! Come out for a tour before someone else takes it off the market. (id:51532)
Tags
| Property Summary |
|---|
| Building |
|---|
| Land |
|---|
| Level | Rooms | Dimensions |
|---|---|---|
| Main level | 2pc Bathroom | 4'10'' x 5'4'' |
| 4pc Bathroom | 5'5'' x 8'11'' | |
| Primary Bedroom | 10'11'' x 12'8'' | |
| Bedroom | 8'2'' x 12'8'' | |
| Living room | 12'5'' x 17'1'' | |
| Dining room | 13'0'' x 7'7'' | |
| Pantry | 5'9'' x 4'5'' | |
| Kitchen | 8'10'' x 8'11'' | |
| Foyer | 3'11'' x 4'9'' |
| Features | |||||
|---|---|---|---|---|---|
| Balcony | Paved driveway | Dishwasher | |||
| Refrigerator | Stove | Hood Fan | |||
| Exercise Centre | |||||












































