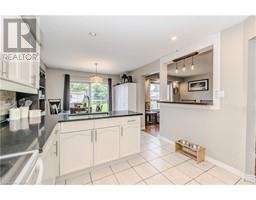116 COUNTRY CLUB Drive 33 - Clemens Mills/Saginaw, Cambridge, Ontario, CA
Address: 116 COUNTRY CLUB Drive, Cambridge, Ontario
Summary Report Property
- MKT ID40636805
- Building TypeHouse
- Property TypeSingle Family
- StatusBuy
- Added12 weeks ago
- Bedrooms7
- Bathrooms4
- Area3606 sq. ft.
- DirectionNo Data
- Added On23 Aug 2024
Property Overview
Welcome Home! 7 Bedrooms, 4 full bathrooms with over 3600 Sq Ft of finished living space. This elegant, spacious home is located in a quiet, sought after, family friendly North Galt neighbourhood. From the incredible Custom Kitchen with high end appliances and Quartz counters, to the cozy Gas Fireplace in the substantial open, light filled dining room, this home will impress you! Park on the stone triple wide driveway at the double garage and enter under the covered front porch into a grand entrance. An expansive Living room greets! Laundry room, main floor office or bedroom with a full bath round out the first floor. Walk out from the kitchen to your perfect outdoor entertainment space featuring a large deck, relaxing Hot Tub and fully landscaped private backyard oasis. There’s even a conveniently placed, sizeable storage shed. Upstairs 4 oversized bedrooms, 3 featuring walk- in closets, a primary 5 pc ensuite, a second full washroom plus a large open office nook. The basement will continue to impress with 2 more bedrooms, a significant open concept living room and another full bath, plus generous storage space. This beautifully maintained sophisticated home is located minutes from the 401, shopping, dinning, school’s, walking trails, parks and well… everything Cambridge has to offer. Live the Dream! (id:51532)
Tags
| Property Summary |
|---|
| Building |
|---|
| Land |
|---|
| Level | Rooms | Dimensions |
|---|---|---|
| Second level | Primary Bedroom | 13'6'' x 14'8'' |
| Den | 8'0'' x 10'2'' | |
| Bedroom | 12'2'' x 9'10'' | |
| Bedroom | 13'5'' x 15'1'' | |
| Bedroom | 13'0'' x 10'3'' | |
| 4pc Bathroom | 8'4'' x 8'8'' | |
| 4pc Bathroom | 10'1'' x 6'3'' | |
| Basement | Utility room | 16'5'' x 11'3'' |
| Recreation room | 14'5'' x 20'2'' | |
| Laundry room | 13'9'' x 15'2'' | |
| Dining room | 7'6'' x 15'6'' | |
| Cold room | 12'4'' x 12'1'' | |
| Bedroom | 16'1'' x 11'2'' | |
| Bedroom | 11'7'' x 8'5'' | |
| 4pc Bathroom | 12'3'' x 5'11'' | |
| Main level | Living room | 14'1'' x 20'8'' |
| Laundry room | 6'0'' x 7'8'' | |
| Kitchen | 15'1'' x 22'11'' | |
| Foyer | 12'4'' x 11'0'' | |
| Dining room | 18'10'' x 10'10'' | |
| Bedroom | 11'1'' x 9'9'' | |
| 4pc Bathroom | 7'7'' x 5'0'' |
| Features | |||||
|---|---|---|---|---|---|
| Conservation/green belt | Sump Pump | Automatic Garage Door Opener | |||
| Attached Garage | Dishwasher | Dryer | |||
| Refrigerator | Stove | Water softener | |||
| Washer | Window Coverings | Garage door opener | |||
| Hot Tub | Central air conditioning | ||||





































































