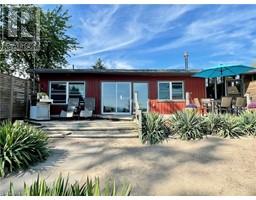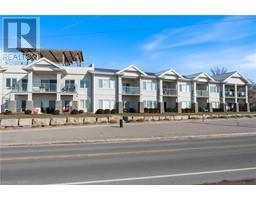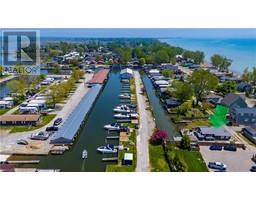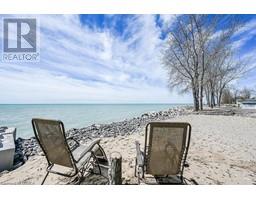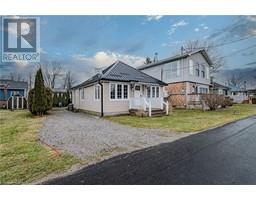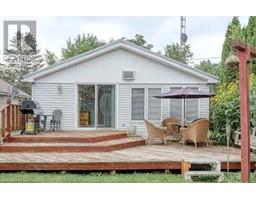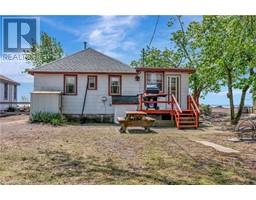12 ERIE Boulevard Unit# 208 Long Point, Long Point, Ontario, CA
Address: 12 ERIE Boulevard Unit# 208, Long Point, Ontario
Summary Report Property
- MKT ID40634544
- Building TypeApartment
- Property TypeSingle Family
- StatusBuy
- Added13 weeks ago
- Bedrooms2
- Bathrooms2
- Area1000 sq. ft.
- DirectionNo Data
- Added On16 Aug 2024
Property Overview
Attention investors or those looking for a vacation home! This beautiful 2 bedroom, 2 bath condo is located in the highly desirable Long Point Beach Club! Upon entering the unit you will find modern finishes & design showcasing the neutral tones throughout, carpet-free flooring throughout and amazing views of the water from the moment you step inside. The step-saving kitchen features stainless steel appliances, plenty of storage, and breakfast bar for extra seating. From the kitchen youll find the dining area and cozy living room. Feel the fresh air and breeze from the private balcony that can be accessed from both the living room or the spacious primary bedroom with 4pc ensuite. Second bedroom, 3pc bath and convenient in-suite laundry complete the unit. The building features a secured entry, a spacious terrace for residents that showcase the amazing views with plenty of seating and a common BBQ area. With the marina located only a few steps away behind the building you can enjoy a day out on the boat or spend the day at the beach with private access for residents. This property is located within five minutes to Port Rowan for grocery shopping & amenities, camp sites are only a few minutes away. For the investors, this is an excellent opportunity for a year round rental! Condo fees include 1 parking space, heat, hydro, maintenance, plus no need to worry about additional costs for cable & high speed internet because they are also included in the condo fees! Don't miss this great opportunity to enjoy your summer in this condo! (id:51532)
Tags
| Property Summary |
|---|
| Building |
|---|
| Land |
|---|
| Level | Rooms | Dimensions |
|---|---|---|
| Main level | 3pc Bathroom | Measurements not available |
| Bedroom | 9'4'' x 10'2'' | |
| Full bathroom | Measurements not available | |
| Primary Bedroom | 10'10'' x 13'7'' | |
| Living room/Dining room | 16'10'' x 12'0'' | |
| Kitchen | 20'6'' x 10'10'' |
| Features | |||||
|---|---|---|---|---|---|
| Southern exposure | Balcony | Paved driveway | |||
| Dishwasher | Dryer | Refrigerator | |||
| Stove | Washer | Microwave Built-in | |||
| Central air conditioning | |||||














































