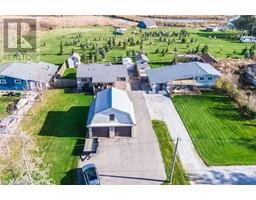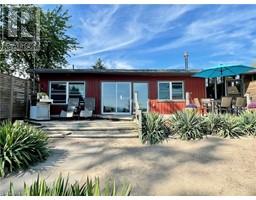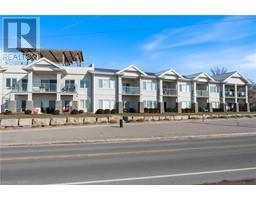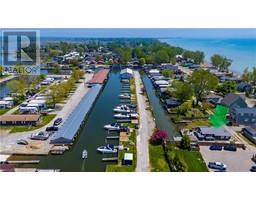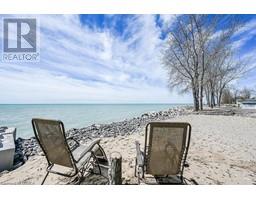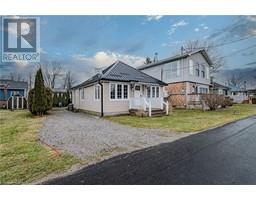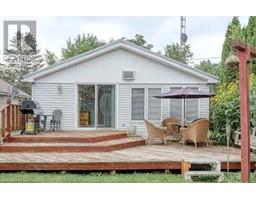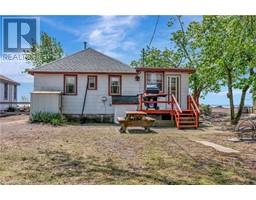12 WILLOW Avenue Long Point, Long Point, Ontario, CA
Address: 12 WILLOW Avenue, Long Point, Ontario
Summary Report Property
- MKT ID40600721
- Building TypeHouse
- Property TypeSingle Family
- StatusBuy
- Added22 weeks ago
- Bedrooms3
- Bathrooms1
- Area625 sq. ft.
- DirectionNo Data
- Added On18 Jun 2024
Property Overview
This attractive channel property with double boat house is waiting for your viewing. Situated on Long Point's popular Willow Ave, you'll enjoy walking out to your backyard to your boat house, and driving your boat down the well maintained channel to Long Point's inner bay, famous for sunshine, swimming and fishing. This traditional cottage has an open concept eat-in kitchen and living room with lots of cabinets. Kitchen fridge, stove and microwave included. The living room has a corner wood fireplace to make late fall nights even better. With 3 bedrooms all with closets and a 3 piece bath room you'll have lots of room for family and friends, The boat house has to 2 bays with doors for your toys and boats, plus electric lifts so you can store your boats for the winter. Both the boat house and the cottage have metal roofs. If you have smaller water craft such as a sea do, you'll love the electric outside back lift to put your craft right into the water from the back of your property. The beach access and food places are just a short 10 minute walk away, The owners will accommodate a quick closing to make sure you enjoy the most of the summer season. (id:51532)
Tags
| Property Summary |
|---|
| Building |
|---|
| Land |
|---|
| Level | Rooms | Dimensions |
|---|---|---|
| Lower level | Bedroom | 7'0'' x 10'4'' |
| Main level | Bedroom | 9'6'' x 10'4'' |
| Bedroom | 7'0'' x 10'4'' | |
| 3pc Bathroom | 10'4'' x 4'0'' | |
| Kitchen | 30'0'' x 10'3'' |
| Features | |||||
|---|---|---|---|---|---|
| Carport | Freezer | Microwave | |||
| Refrigerator | Stove | Wall unit | |||


































