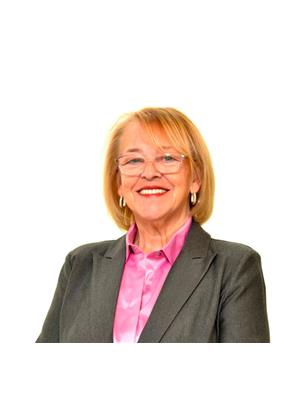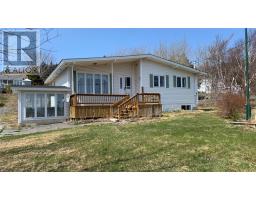1 Pond Hill Road, Lower Island Cove, Newfoundland & Labrador, CA
Address: 1 Pond Hill Road, Lower Island Cove, Newfoundland & Labrador
Summary Report Property
- MKT ID1276359
- Building TypeHouse
- Property TypeSingle Family
- StatusBuy
- Added13 weeks ago
- Bedrooms3
- Bathrooms1
- Area2020 sq. ft.
- DirectionNo Data
- Added On20 Aug 2024
Property Overview
Located in the beautiful community of Lower Island Cove you will find this 3 bedroom home overlooking the waters of Conception Bay. This biscut box style home would make the perfect summer getaway or year round home. It sits on almost an acre of land with a breathtaking ocean view. Watch the icebergs, fishing boats & the whales feed & breech near the shores, what an exciting and awesome experience. The home features very spacious rooms .As you enter the porch you have extra cupboards for storage, the eat in kitchen is roomy with space to add more cupboards if needed. The living room is great for entertaining; just check out the view from there! On the main level there is also a den /office space. Upstairs there are 3 good-sized bedrooms and a bathroom. The basement also has some development or it would be fantastic storage space, this home even has a cellar, great for storing those veggies that you could grow yourself if you choose to. Imagine this home with your favorite paint colors and flooring, imagine this home with perhaps a wrap-around deck to enjoy those views, imagine yourself living here.. it could happen, come take a look and imagine the possibilities! This is a no tax area (id:51532)
Tags
| Property Summary |
|---|
| Building |
|---|
| Land |
|---|
| Level | Rooms | Dimensions |
|---|---|---|
| Second level | Storage | 3.0x8 |
| Bath (# pieces 1-6) | 5.06x8 | |
| Bedroom | 14.04x10.02 | |
| Bedroom | 14.04x7.11 | |
| Bedroom | 14.04x9.05 | |
| Basement | Other | . |
| Main level | Living room | 12x14.06 |
| Den | 10x10.09 | |
| Kitchen | 11.10x15.08 | |
| Porch | 5.9x15 |
| Features | |||||
|---|---|---|---|---|---|
| Refrigerator | Stove | ||||



































