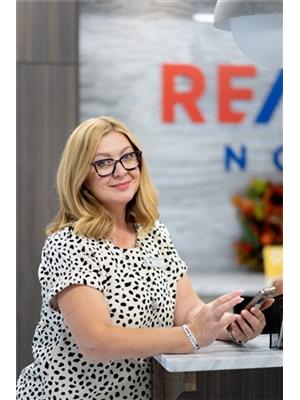78 Hillcrest Avenue, Lower Sackville, Nova Scotia, CA
Address: 78 Hillcrest Avenue, Lower Sackville, Nova Scotia
Summary Report Property
- MKT ID202419848
- Building TypeHouse
- Property TypeSingle Family
- StatusBuy
- Added13 weeks ago
- Bedrooms4
- Bathrooms2
- Area2100 sq. ft.
- DirectionNo Data
- Added On16 Aug 2024
Property Overview
This updated home in a friendly neighborhood is perfect for a family and offers excellent investment potential. The bright main floor features freshly painted walls, a modern kitchen with white cabinets, quartz countertops, cork flooring, and gleaming hardwood throughout. There are three good-sized bedrooms and an updated bathroom with double sinks and plenty of storage. The lower-level suite includes a large kitchen, family room, bedroom, and newly installed vinyl flooring in the bathroom, along with in-floor heating for added comfort. An additional versatile room on this level can be used as an office or gym. The home is efficiently heated with a hydronic heat pump, and an additional heat pump on the main floor provides low-cost heating and cooling during the summer. The double car garage is wired for electric vehicle charging, and the freshly painted loft above offers a recreation area with a two-piece bathroom, power connections, and a heat pump. The loft can be easily converted into additional living space or a home office. The property includes a private backyard bordering the greenbelt, close to public transportation, highways, amenities, and schools. This home is not just a place to live but also a smart investment opportunity with its rentable basement suite and convertible loft space. (id:51532)
Tags
| Property Summary |
|---|
| Building |
|---|
| Level | Rooms | Dimensions |
|---|---|---|
| Lower level | Family room | 12.1x10.1 |
| Kitchen | 10.6x11 | |
| Bath (# pieces 1-6) | 5.7x7.9 | |
| Bedroom | 9.1x11.3 | |
| Dining nook | 10.8x11 | |
| Main level | Living room | 11x11.3 |
| Kitchen | 8.5x12.1 | |
| Dining room | 9.5x7.5 | |
| Bath (# pieces 1-6) | 7.4x96 | |
| Primary Bedroom | 12.10x10.11 | |
| Bedroom | 11.7x11 | |
| Bedroom | 10.8x9.5 |
| Features | |||||
|---|---|---|---|---|---|
| Garage | Detached Garage | Gravel | |||
| Stove | Dishwasher | Dryer | |||
| Washer | Microwave Range Hood Combo | Refrigerator | |||
| Heat Pump | |||||




































































