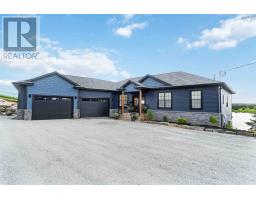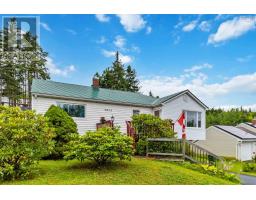24 Steeves Court, Lower Sackville, Nova Scotia, CA
Address: 24 Steeves Court, Lower Sackville, Nova Scotia
Summary Report Property
- MKT ID202419226
- Building TypeHouse
- Property TypeSingle Family
- StatusBuy
- Added14 weeks ago
- Bedrooms3
- Bathrooms1
- Area1140 sq. ft.
- DirectionNo Data
- Added On12 Aug 2024
Property Overview
Nestled in a peaceful court, this charming two-storey semi-detached home offers a prime location just a short walk from the Sackville Sports Stadium, making it perfect for families and active individuals. The home features three spacious bedrooms, with laminate flooring in the bedrooms and hallway installed just 8 years ago. The main floor, one bedroom, a bathroom, hallway, and basement stairwell have all been freshly painted, giving the home a bright and welcoming atmosphere. Recent upgrades add to the home's appeal, including a new patio deck, a paved driveway, and roof shingles, all completed 8 years ago. Additionally, the oil tank was replaced in 2019, ensuring long-term reliability and peace of mind for the future. Situated on a large lot, this property boasts a great backyard complete with a shed for extra storage, offering plenty of space for outdoor activities. The unfinished basement presents an excellent opportunity to expand your living space according to your needs, as it is already plumbed in for a toilet and sink. This home is ideal for those seeking a quiet, friendly neighbourhood with convenient access to local amenities. Don't miss out on the chance to make this lovely property your own! (id:51532)
Tags
| Property Summary |
|---|
| Building |
|---|
| Level | Rooms | Dimensions |
|---|---|---|
| Second level | Primary Bedroom | 12.1 x 10.4 |
| Bedroom | 13.1 x 9.7 | |
| Bedroom | 10.4 x 9.4 | |
| Bath (# pieces 1-6) | 5 x 8 | |
| Basement | Laundry room | Open Concept |
| Main level | Dining room | 12 x 8 |
| Kitchen | 11.3 x 10.7 +jog | |
| Living room | '15.3 x 15.1 |
| Features | |||||
|---|---|---|---|---|---|
| Treed | Sloping | Stove | |||
| Dishwasher | Dryer | Washer | |||
| Refrigerator | |||||































































