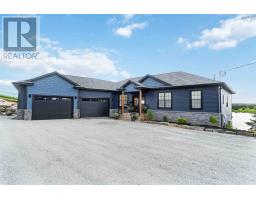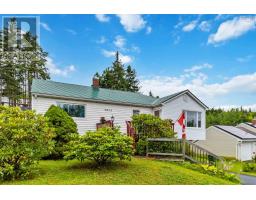8752 Highway 7, Smiths Settlement, Nova Scotia, CA
Address: 8752 Highway 7, Smiths Settlement, Nova Scotia
Summary Report Property
- MKT ID202419496
- Building TypeHouse
- Property TypeSingle Family
- StatusBuy
- Added14 weeks ago
- Bedrooms3
- Bathrooms2
- Area1998 sq. ft.
- DirectionNo Data
- Added On13 Aug 2024
Property Overview
Nestled on a stunning 1.72-acre oceanfront lot in Smiths Settlement, this expansive property boasts 265 feet of water frontage, offering breathtaking views from the sunny patio deck. The two-story home features a spacious main floor with a generous living room, a cozy family room complete with a wood stove, a large office, and a kitchen equipped with a fridge, stove, and dishwasher. The main level also includes a convenient combo laundry room with a 3-piece bath. Upstairs, you'll find three well-sized bedrooms and a 4-piece bathroom. The unfinished basement presents an opportunity for additional living space or a potential apartment. The property includes an attached double-car garage and a paved driveway with ample parking. While the home is ready for your personal touch, the new owner will likely want to update the flooring and paint to match their unique style. This property is perfect for those seeking a private retreat with endless potential. (id:51532)
Tags
| Property Summary |
|---|
| Building |
|---|
| Level | Rooms | Dimensions |
|---|---|---|
| Second level | Primary Bedroom | 15 x 10 |
| Bedroom | 8 x 12.10 + JOG | |
| Bedroom | 11 x 10 | |
| Bath (# pieces 1-6) | 6 x 6 | |
| Main level | Dining room | 11 x 9 |
| Kitchen | 14 x 15 | |
| Living room | 20 x 15 | |
| Family room | 15 x 11 | |
| Other | 11 x 11 | |
| Bath (# pieces 1-6) | 5 x 7 | |
| Porch | 5.11 x 7 | |
| Laundry room | 11 x 7.11 |
| Features | |||||
|---|---|---|---|---|---|
| Sloping | Garage | Attached Garage | |||
| Stove | Dishwasher | Dryer | |||
| Washer | Refrigerator | Walk out | |||






























































