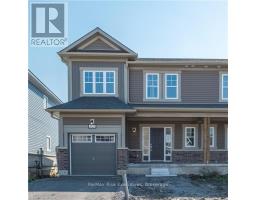107 GILDERSLEEVE BOULEVARD, Loyalist (Bath), Ontario, CA
Address: 107 GILDERSLEEVE BOULEVARD, Loyalist (Bath), Ontario
3 Beds3 Baths0 sqftStatus: Buy Views : 407
Price
$599,900
Summary Report Property
- MKT IDX9411770
- Building TypeHouse
- Property TypeSingle Family
- StatusBuy
- Added4 weeks ago
- Bedrooms3
- Bathrooms3
- Area0 sq. ft.
- DirectionNo Data
- Added On11 Dec 2024
Property Overview
BRAND NEW RIVER MODEL NOW AVAILABLE! BUILT BY KAITLIN HOMES! This 3 bed and 2.5 bath two-storey semi-detached home features bright open concept living, main floor hardwood floors, indoor garage entry, a spacious kitchen and island combo with granite counter tops and a separate formal dining area. Primary bedroom features an en-suite with walk-in closet and rear yard views. Other bedrooms feature generously sized closets and windows. With close proximity to shops, cafes, parks, Loyalist Golf Course and rear views of Lake Ontario, this home is ready for you to call it home! Don’t miss this opportunity to live in the quaint town of Bath, ON, situated between Napanee and Kingston. (id:51532)
Tags
| Property Summary |
|---|
Property Type
Single Family
Building Type
House
Storeys
2
Community Name
Bath
Title
Freehold
Land Size
30.0000|under 1/2 acre
Parking Type
Attached Garage
| Building |
|---|
Bedrooms
Above Grade
3
Bathrooms
Total
3
Partial
1
Interior Features
Appliances Included
Range
Basement Type
Full (Unfinished)
Building Features
Foundation Type
Poured Concrete
Style
Semi-detached
Rental Equipment
Water Heater
Structures
Porch
Heating & Cooling
Heating Type
Forced air
Utilities
Utility Sewer
Sanitary sewer
Water
Municipal water
Exterior Features
Exterior Finish
Vinyl siding, Brick
Parking
Parking Type
Attached Garage
Total Parking Spaces
2
| Land |
|---|
Other Property Information
Zoning Description
R4-12-H
| Level | Rooms | Dimensions |
|---|---|---|
| Second level | Bathroom | Measurements not available |
| Primary Bedroom | 4.06 m x 4.85 m | |
| Bedroom | 3.4 m x 3.05 m | |
| Bedroom | 4.09 m x 3.48 m | |
| Bathroom | Measurements not available | |
| Main level | Kitchen | 3.3 m x 3.05 m |
| Eating area | 3 m x 3.05 m | |
| Dining room | 3.17 m x 3.48 m | |
| Living room | 3.25 m x 4.29 m | |
| Bathroom | Measurements not available |
| Features | |||||
|---|---|---|---|---|---|
| Attached Garage | Range | ||||








































