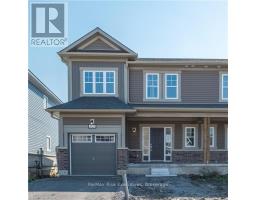165 PURDY ROAD, Loyalist (Bath), Ontario, CA
Address: 165 PURDY ROAD, Loyalist (Bath), Ontario
Summary Report Property
- MKT IDX9413161
- Building TypeHouse
- Property TypeSingle Family
- StatusBuy
- Added4 weeks ago
- Bedrooms3
- Bathrooms3
- Area0 sq. ft.
- DirectionNo Data
- Added On11 Dec 2024
Property Overview
This Brand New Detached Home with double car garage features A Great Layout that\r\nwill suit any family. With Large open concept living this incredible floor plan\r\nwith 9Ft Ceilings on The Main Floor will not disappoint. Generous amount of\r\nnatural light flowing through the home. Our main floor features Guest bathroom and\r\nmain floor laundry, beautiful open concept Kitchen Dining room and Living room\r\nwith pot lighting. Stunning upgraded quartz Kitchen and tile backsplash and\r\npendent lighting over large island and walk-in pantry. Also on the main level is\r\nour Primary bedroom with 4pc ensuite and den. Upper level hosts 2 large rooms and\r\na 4pc bathroom. Unfinished basement is ready for you to design. This home has been\r\nupgraded with stunning pot lights, pendent lighting over the island and more. Come\r\nand Enjoy Aura in the Village of Bath. Walking distance to Waterside parks and\r\nMarina, Award Wining Loyalist Golf Coarse. Make this home your home and enjoy Bath\r\nOntario. All Appliances are included. (id:51532)
Tags
| Property Summary |
|---|
| Building |
|---|
| Land |
|---|
| Level | Rooms | Dimensions |
|---|---|---|
| Second level | Bathroom | Measurements not available |
| Bedroom | 3.35 m x 3.05 m | |
| Bedroom | 3.35 m x 3.05 m | |
| Main level | Kitchen | 2.9 m x 2.49 m |
| Dining room | 2.67 m x 2.59 m | |
| Living room | 4.06 m x 4.47 m | |
| Bathroom | Measurements not available | |
| Primary Bedroom | 3.96 m x 3.35 m | |
| Den | 2.44 m x 2.79 m | |
| Bathroom | Measurements not available |
| Features | |||||
|---|---|---|---|---|---|
| Flat site | Attached Garage | Inside Entry | |||
| Water Heater | Dishwasher | Dryer | |||
| Refrigerator | Stove | Washer | |||
| Central air conditioning | |||||














































